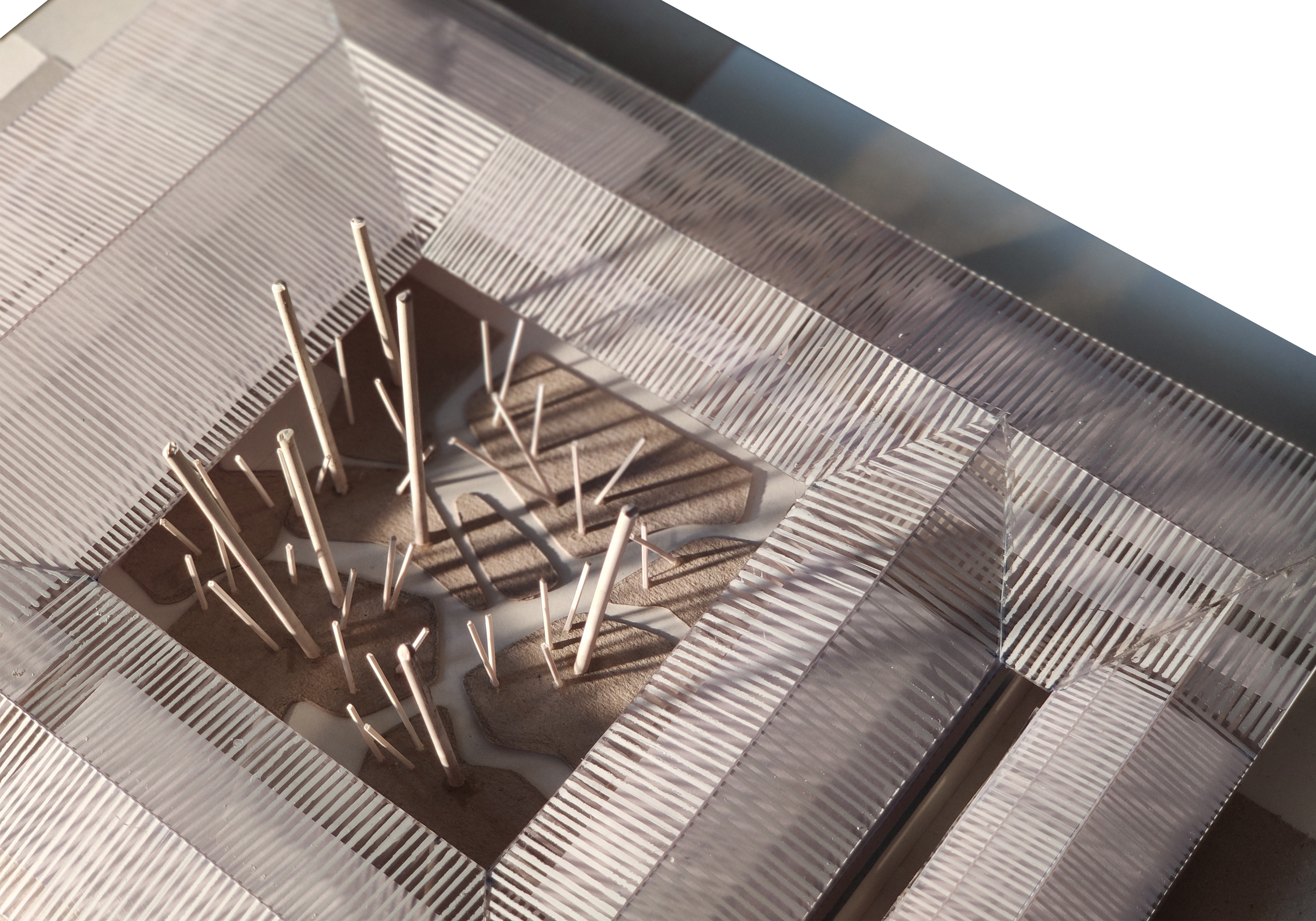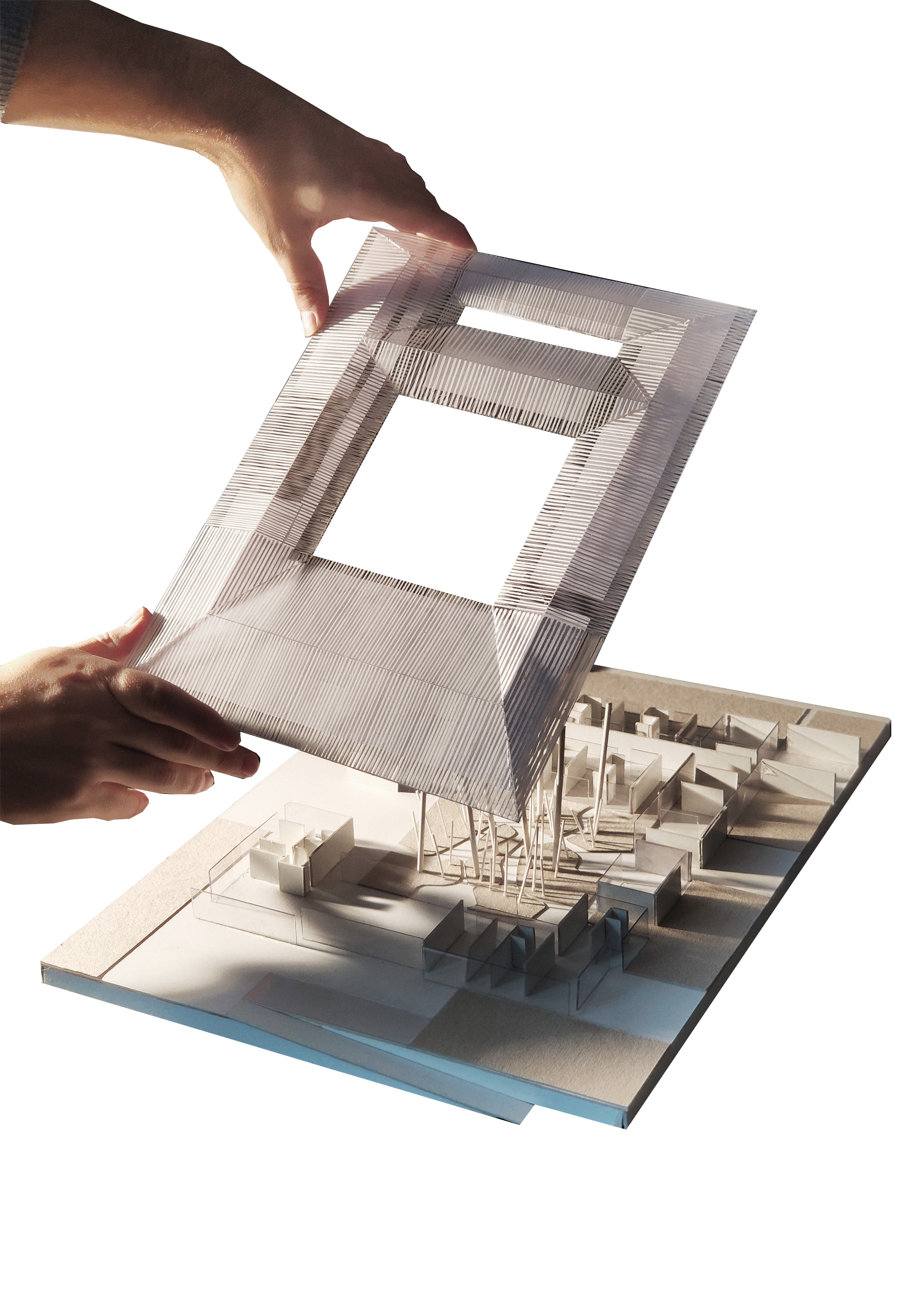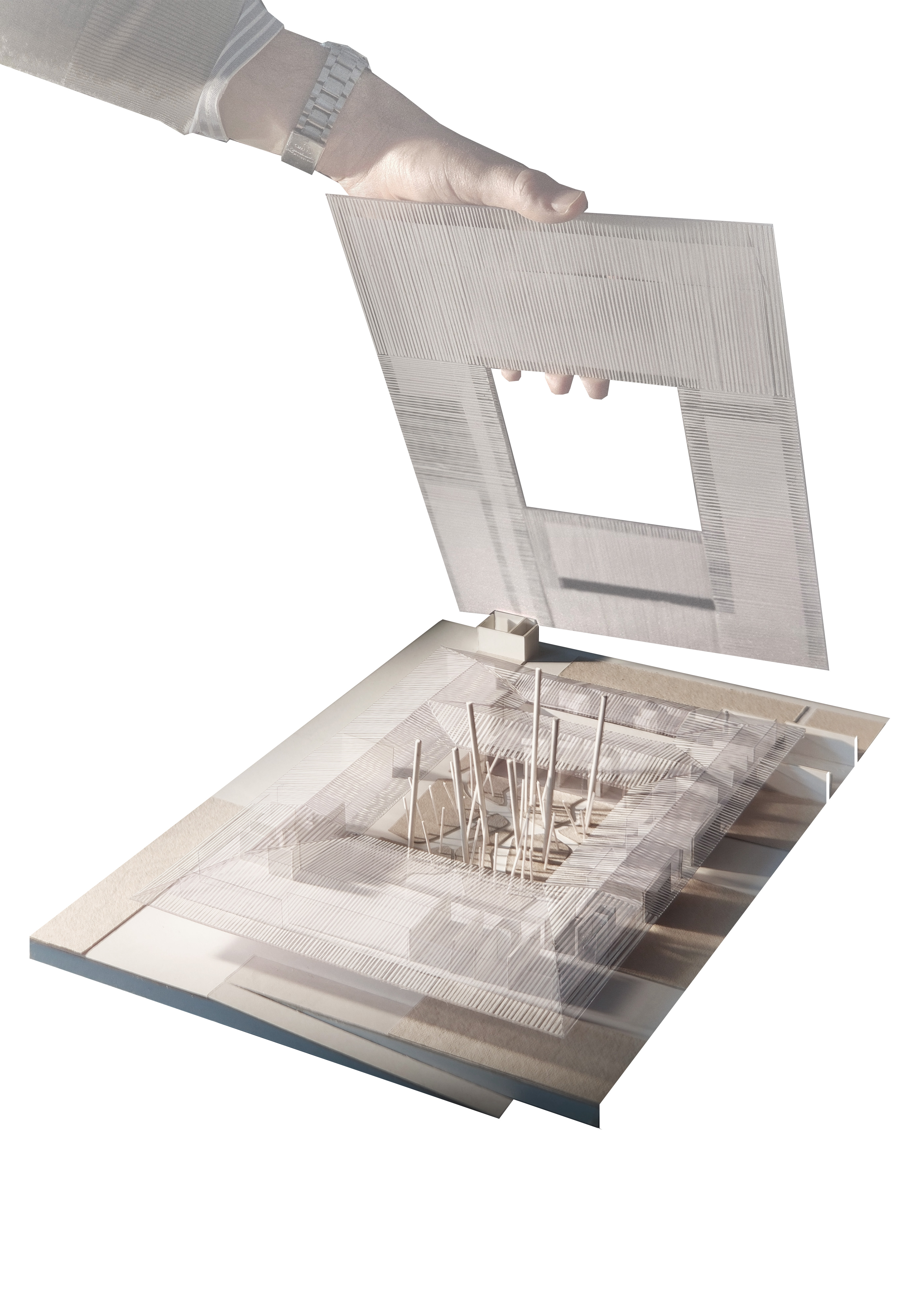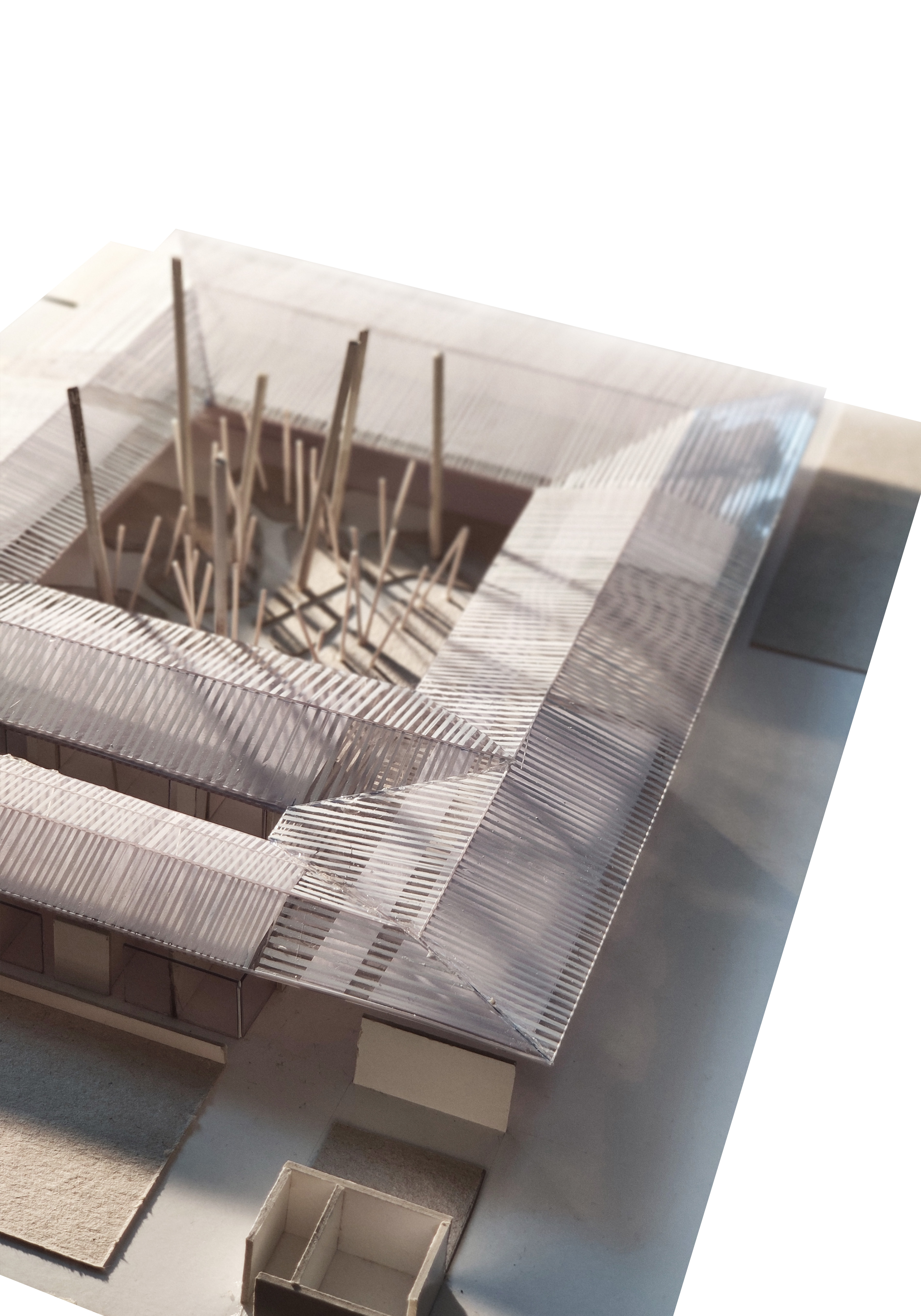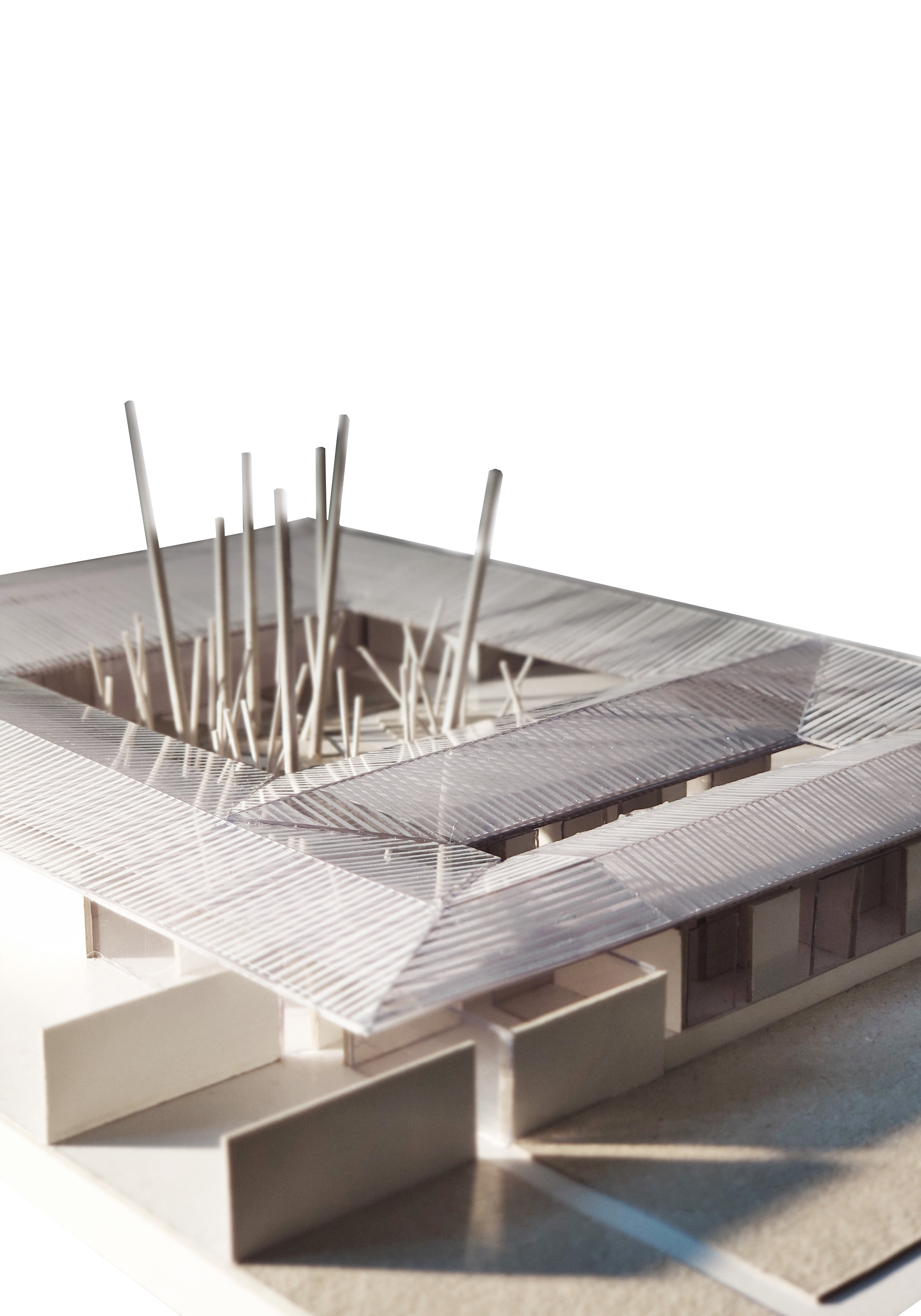house in jubail. abu dhabi
a patio house shceme is presented in this project of a house with a jungle-like garden, like an oasis in the middle of the dessert to combat the extreme heat of abu dhabi.
the house revolves around this central patio, dividing the program in blocks of spaces that look at the central garden. in the back part of the plot we locate the area for the help, parallel to this and through a secondary more elongated and narrow patio are the guest quarters, on the left hand side of the house is the area alocated to the parking spaces for the cars and on the right the gym and office, leaving the entire front of the home for the main living, dinnig, kitchen, bar and tv room along with the master suite. all with exits and views to the pool deck and a ramp to go down to the private beach.
the whole house is united under a great roof of sharp edges to give a ligh-weight illussion to the structure, the materiality of this roof is made up of slim, long, white pieces that leave opaque, translucent or comlpetely transparent areas as a kind of light filter to mitigate the harsh abu dhabi sun.
facts
location: abu dhabi
client: private
date: october2022
built area: 2260 m2
design team: estudio__entresitio; maria hurtado de mendoza, cesar jimenez de tejada, alvar ruiz,
carlos diaz del rio, miguel ángel ygoa



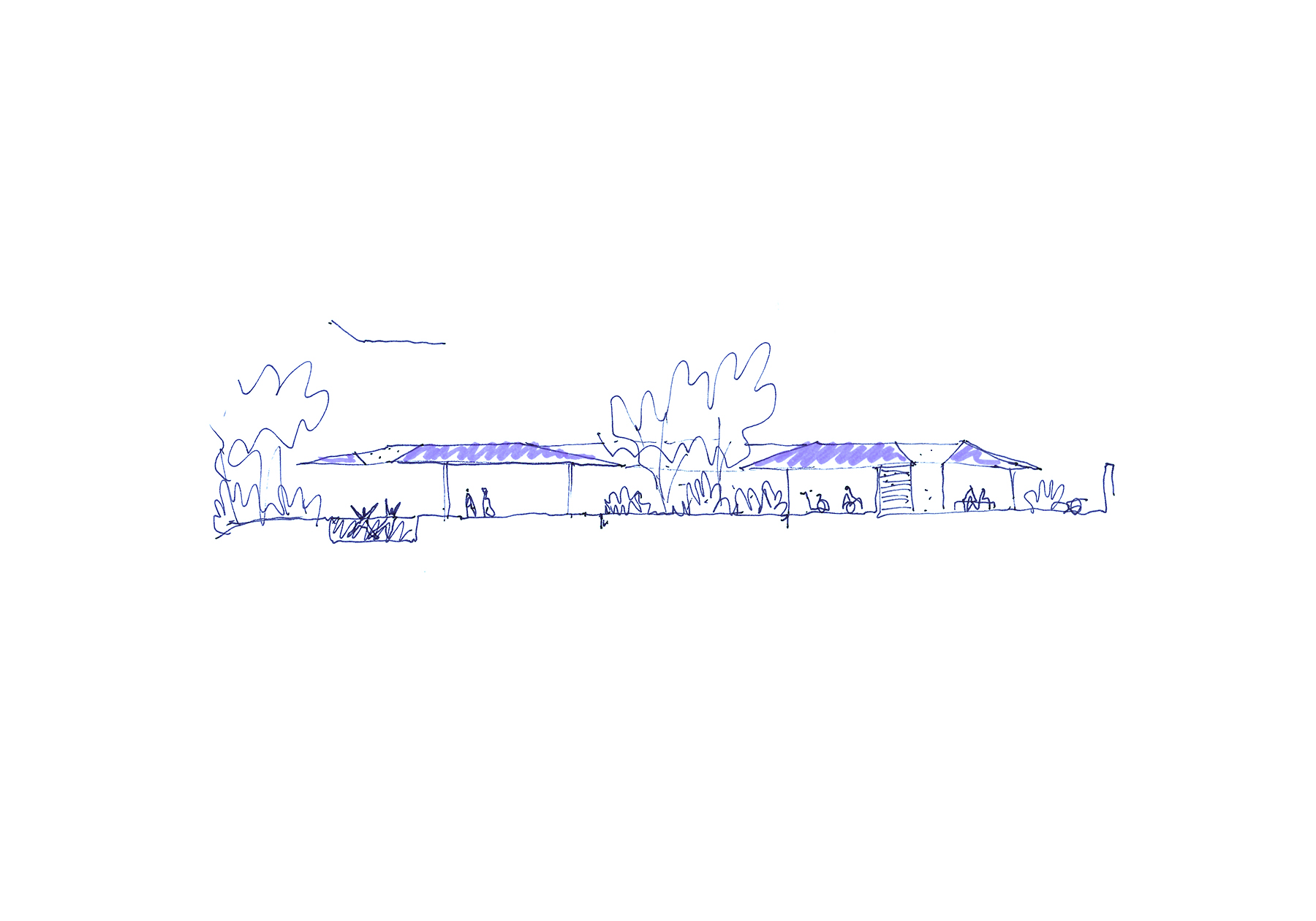
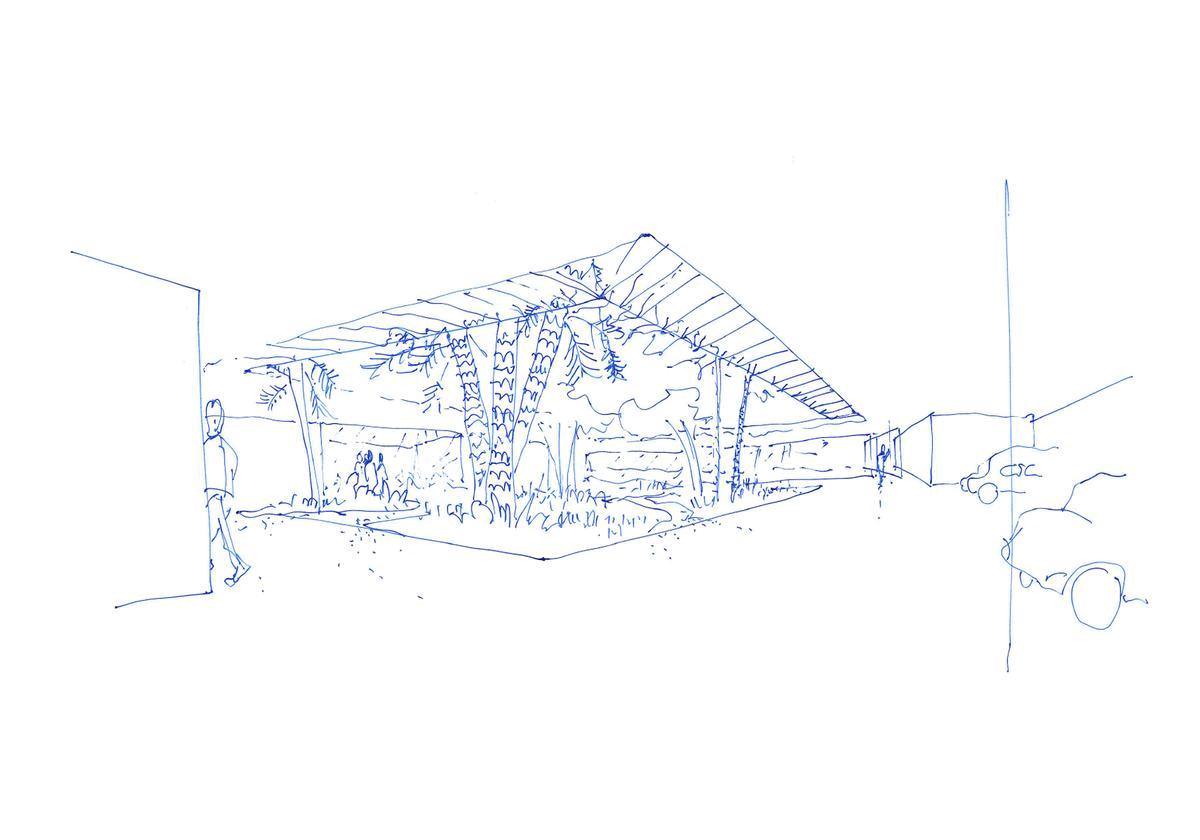
.gif)
.jpg)
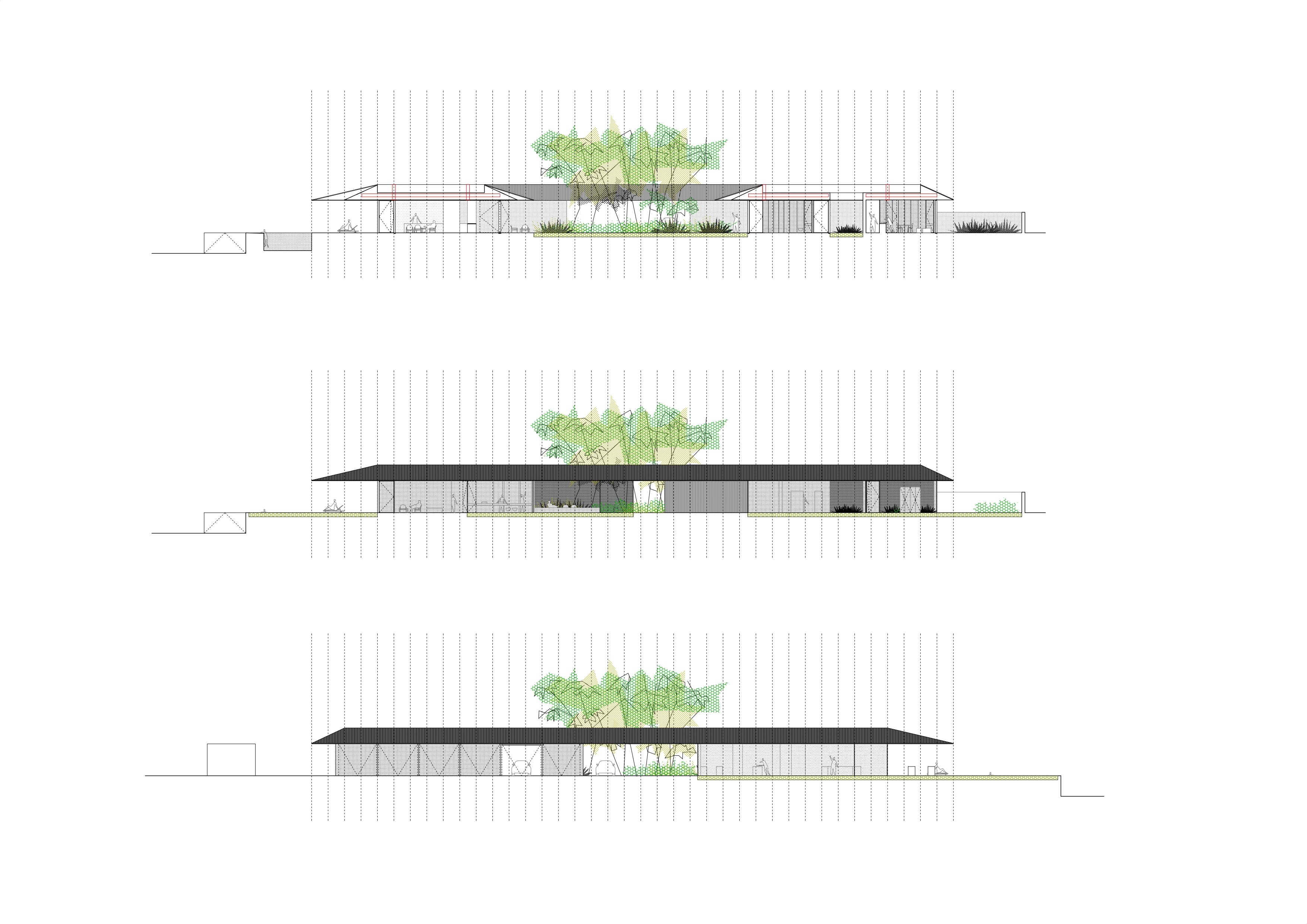
.gif)
