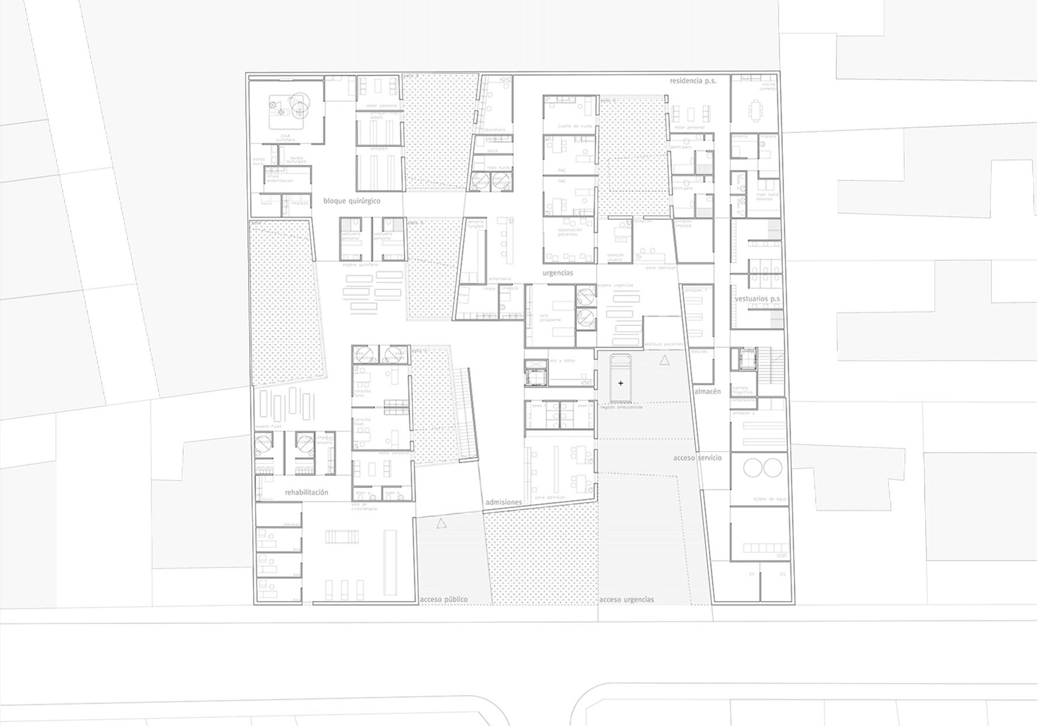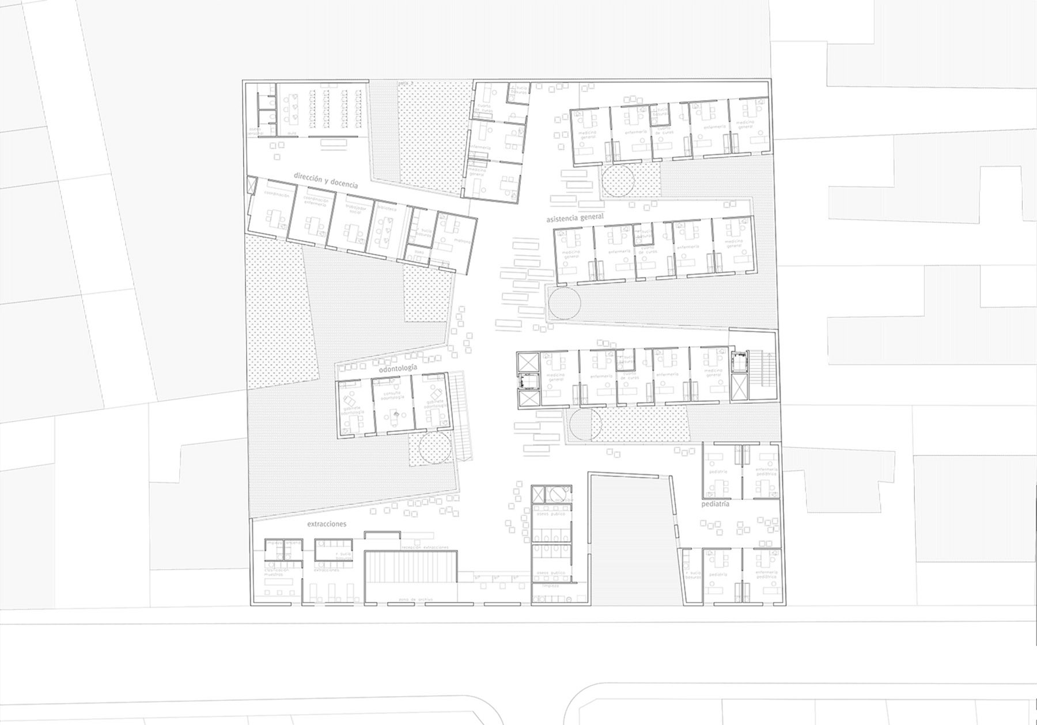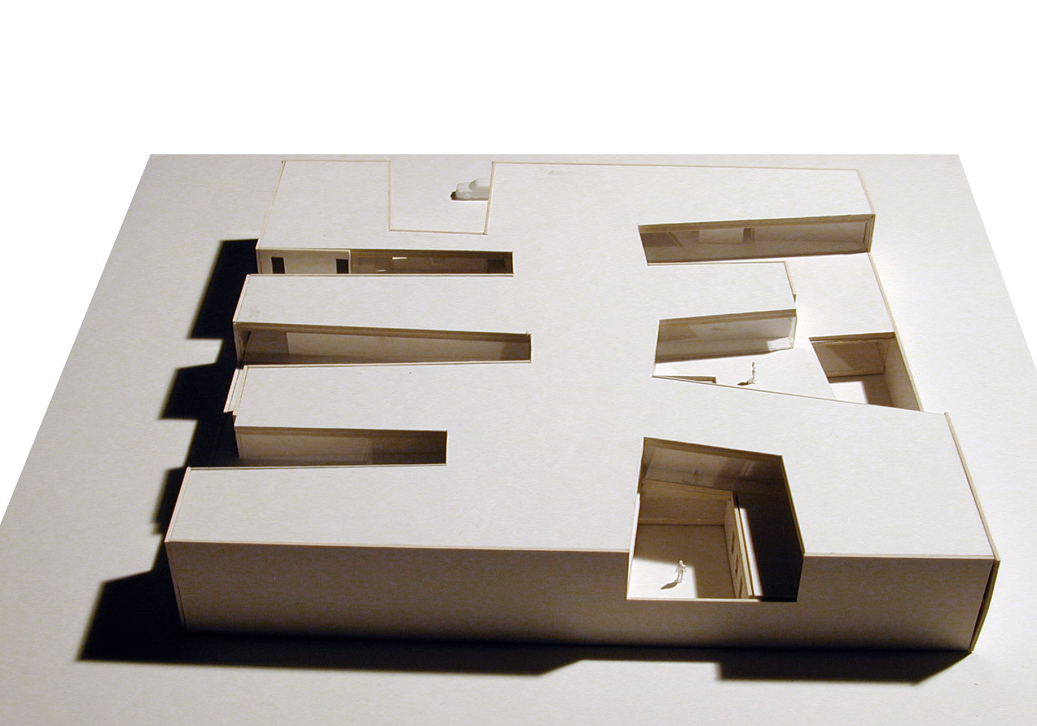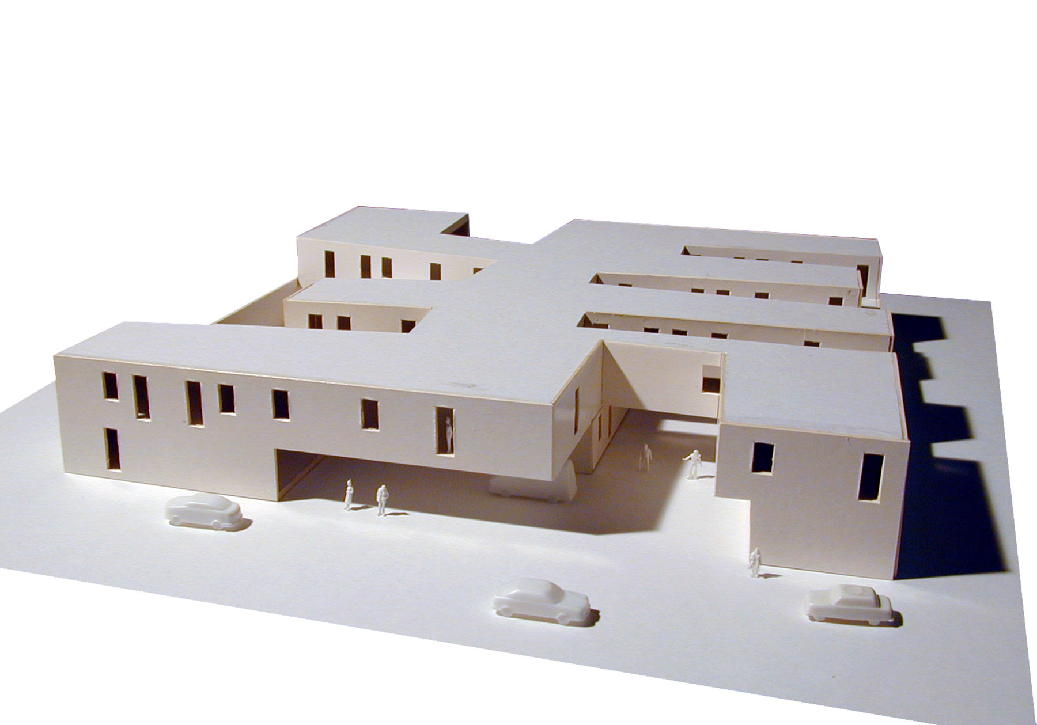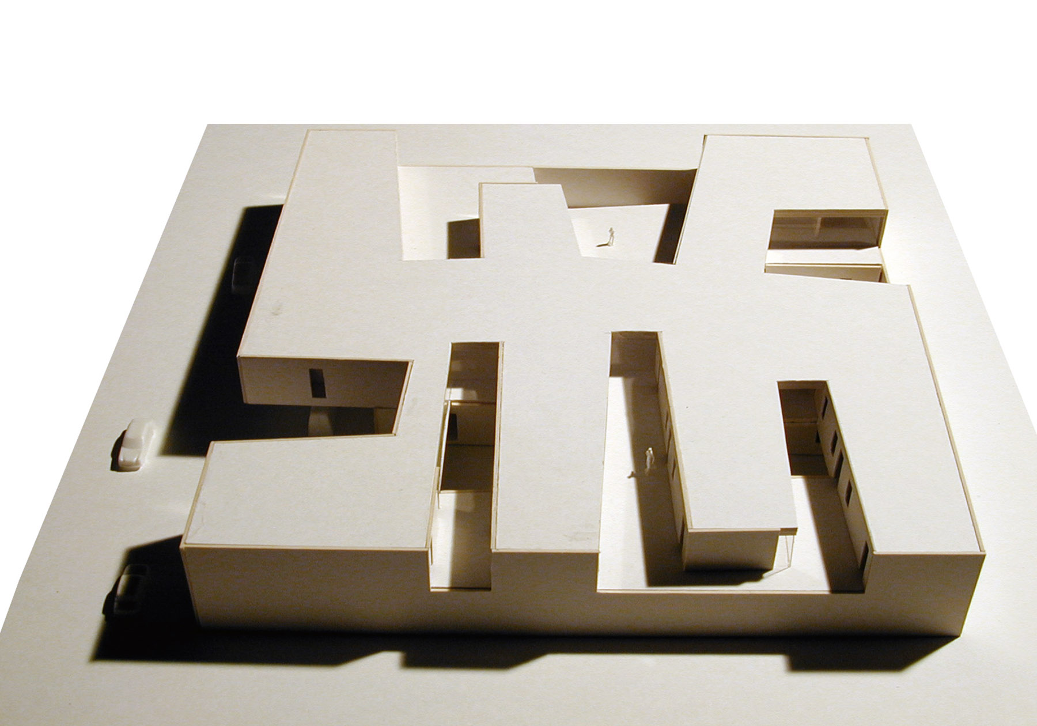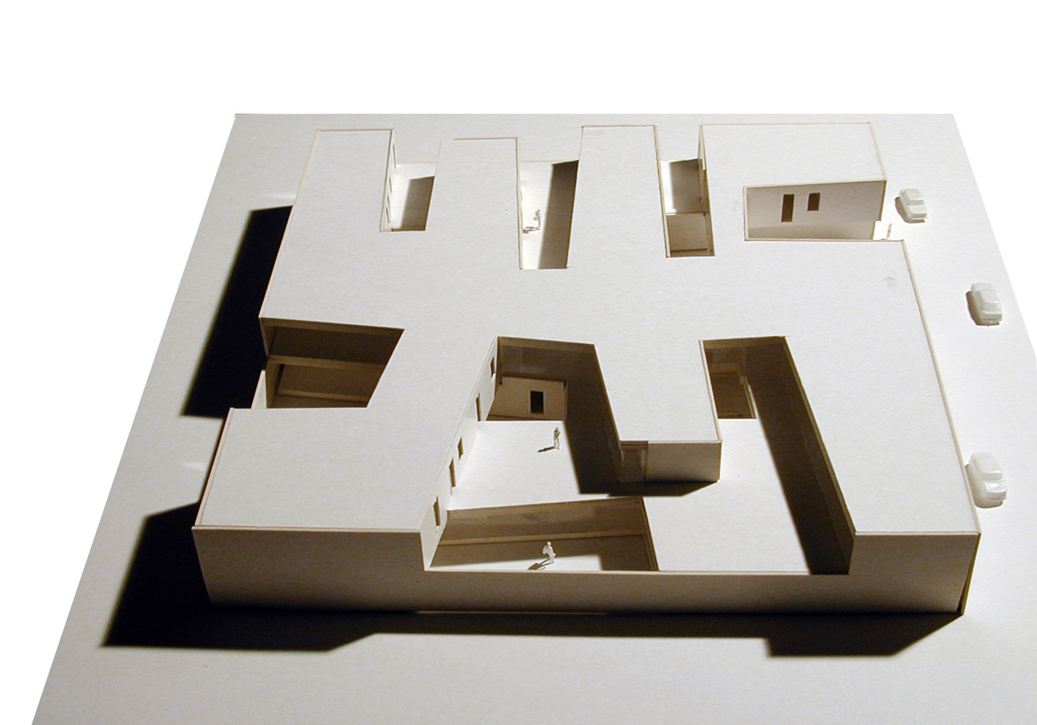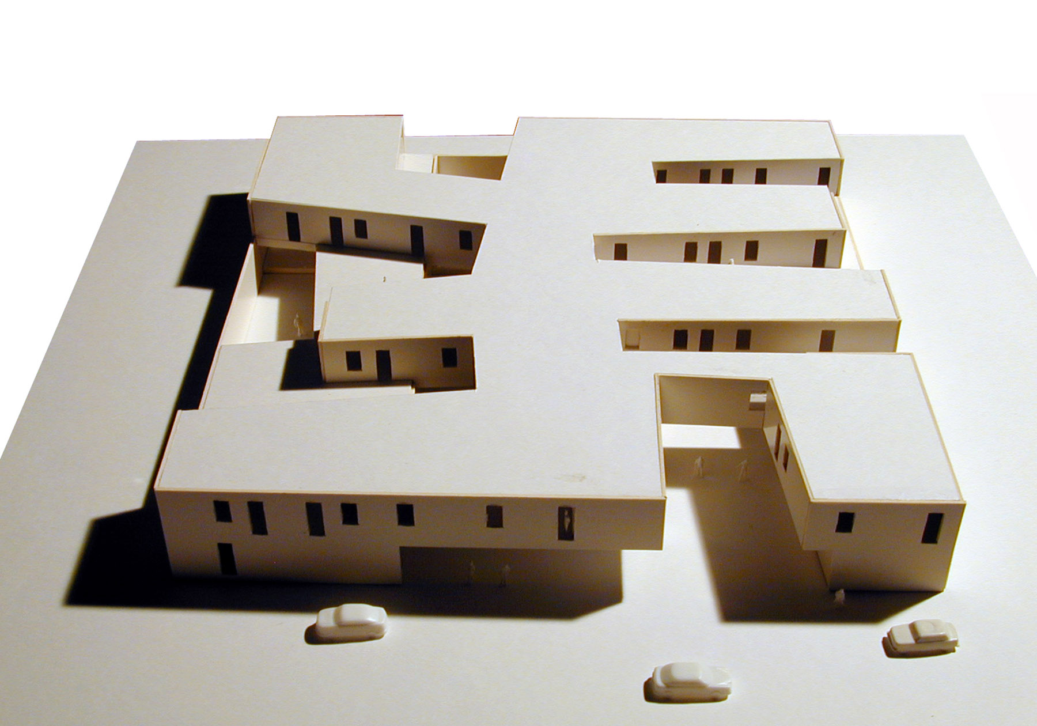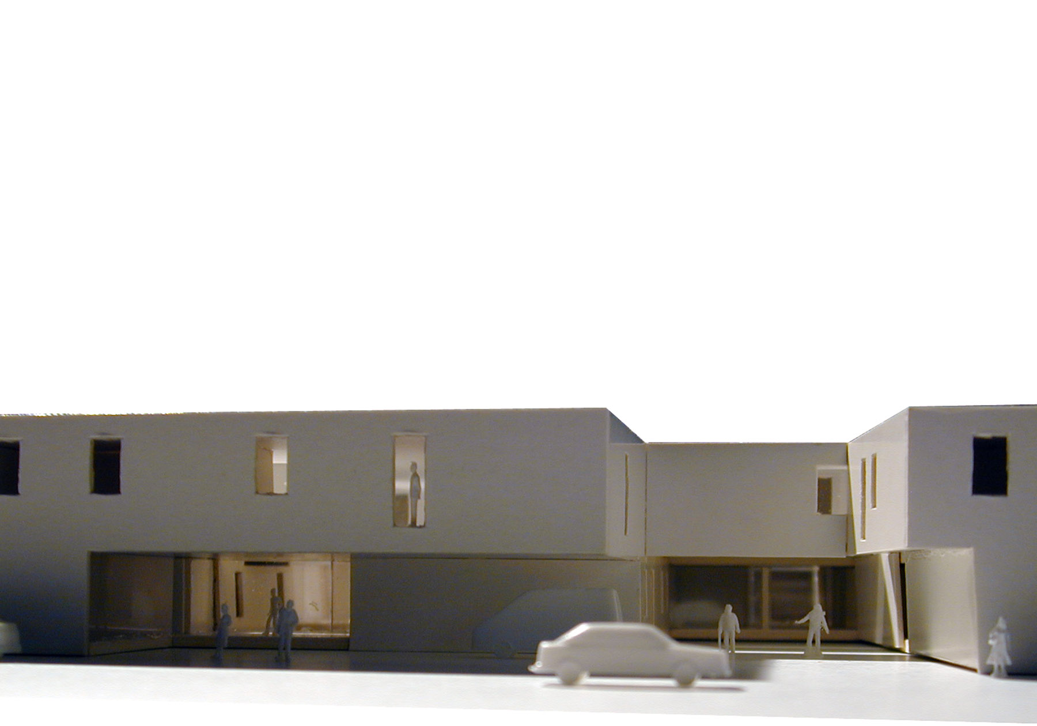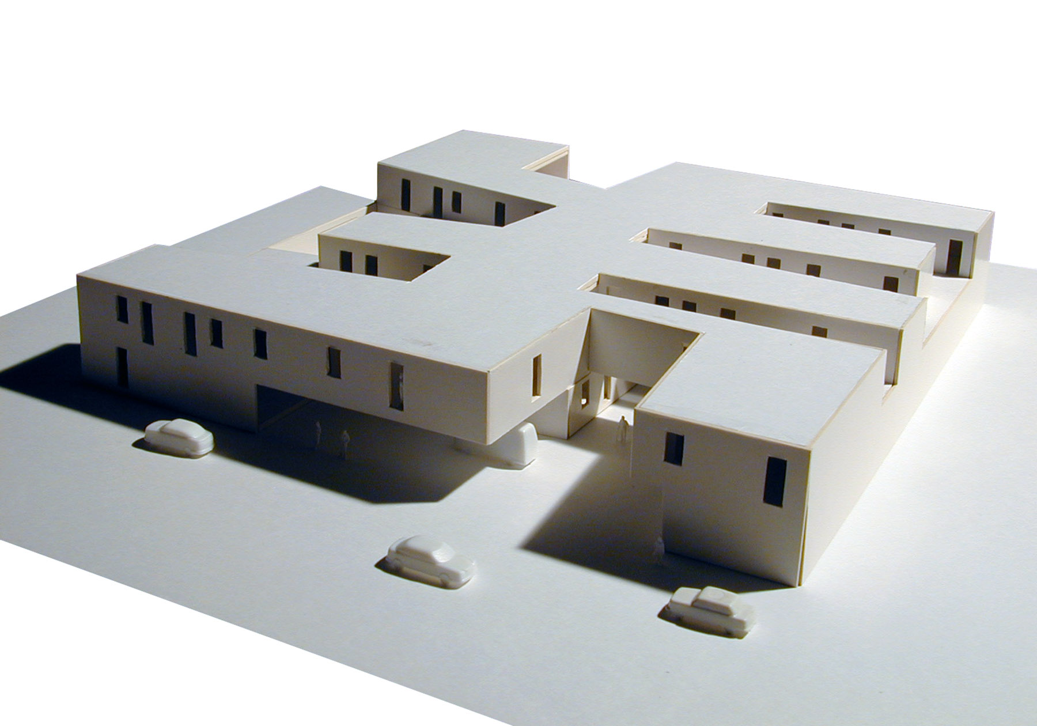public healthcare center in manzanares. manzanares
opposite to canonical solutions ordered by means of parallel and perpendicular bays to the façade by means of the comb-shaped arrangement, we have tried to respond to each of the conditions of the program that both on the ground floor and on the top, have seemed more relevant to the time to project the global solution. thus, based on the decision to manage the total footprint of the site, we have acted by modifying the perimeter of the plot, creating a series of courtyards that modify the condition of mediations of the three interior boundaries, allowing the new health center to act as an exempt building or as a building between medians depending on the accompaniment granted by the annexed buildings over time, resolving contact with their neighbors without scars. this scheme is completed with the inclusion of the necessary circulations to communicate the urgency with the surgical block or the residence of doctors with the urgency, which introduce a second level of movement, perpendicular to the previous one.
facts
location: manzanares, ciudad real
client: sescam
date: October 2003
built area: 3458,10 sqm
costs: 2.431.681,00 €
design team: estudio__entresitio; maría hurtado de mendoza, césar jiménez de tejada, josé maría hurtado de mendoza, sergio fernández



