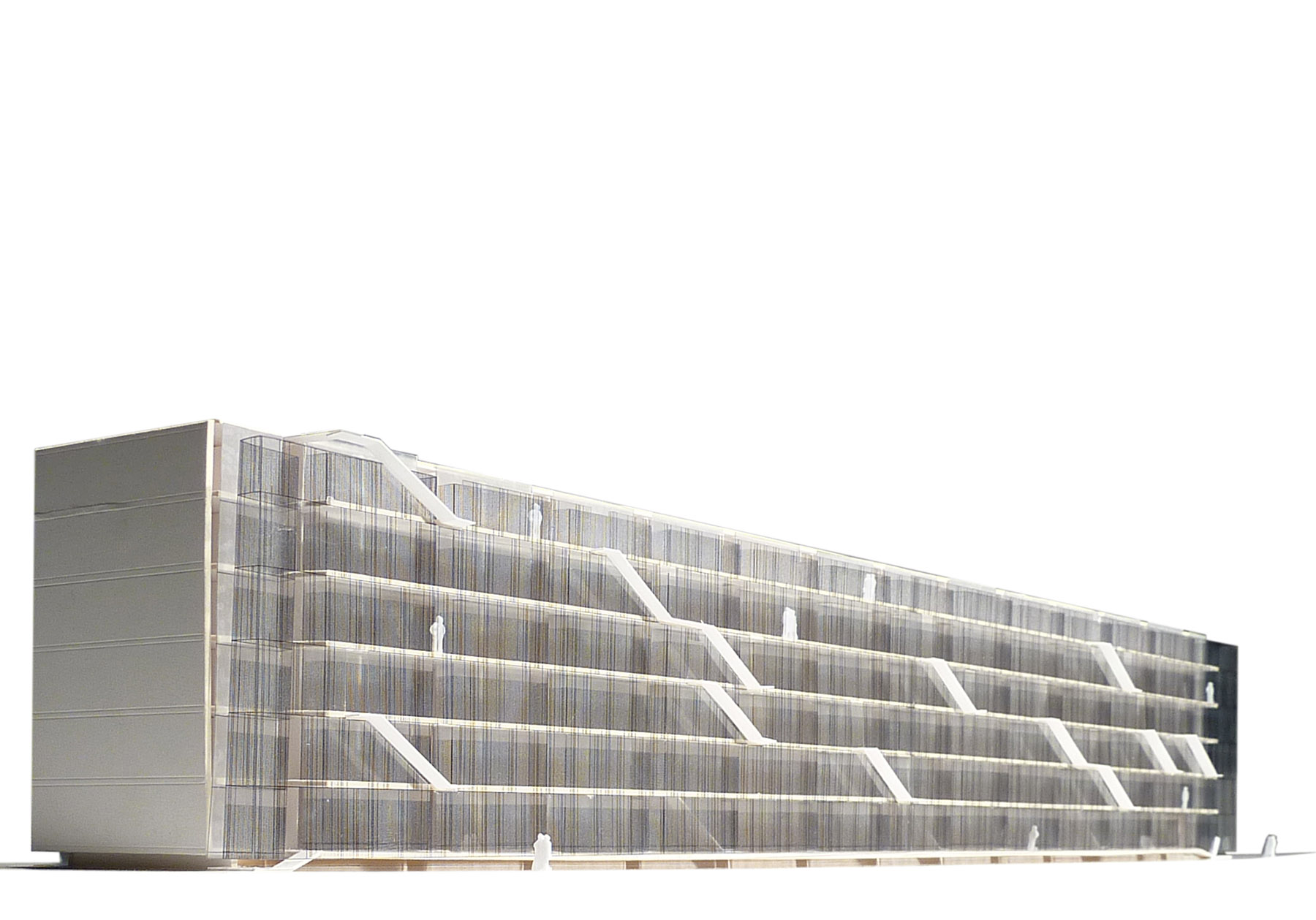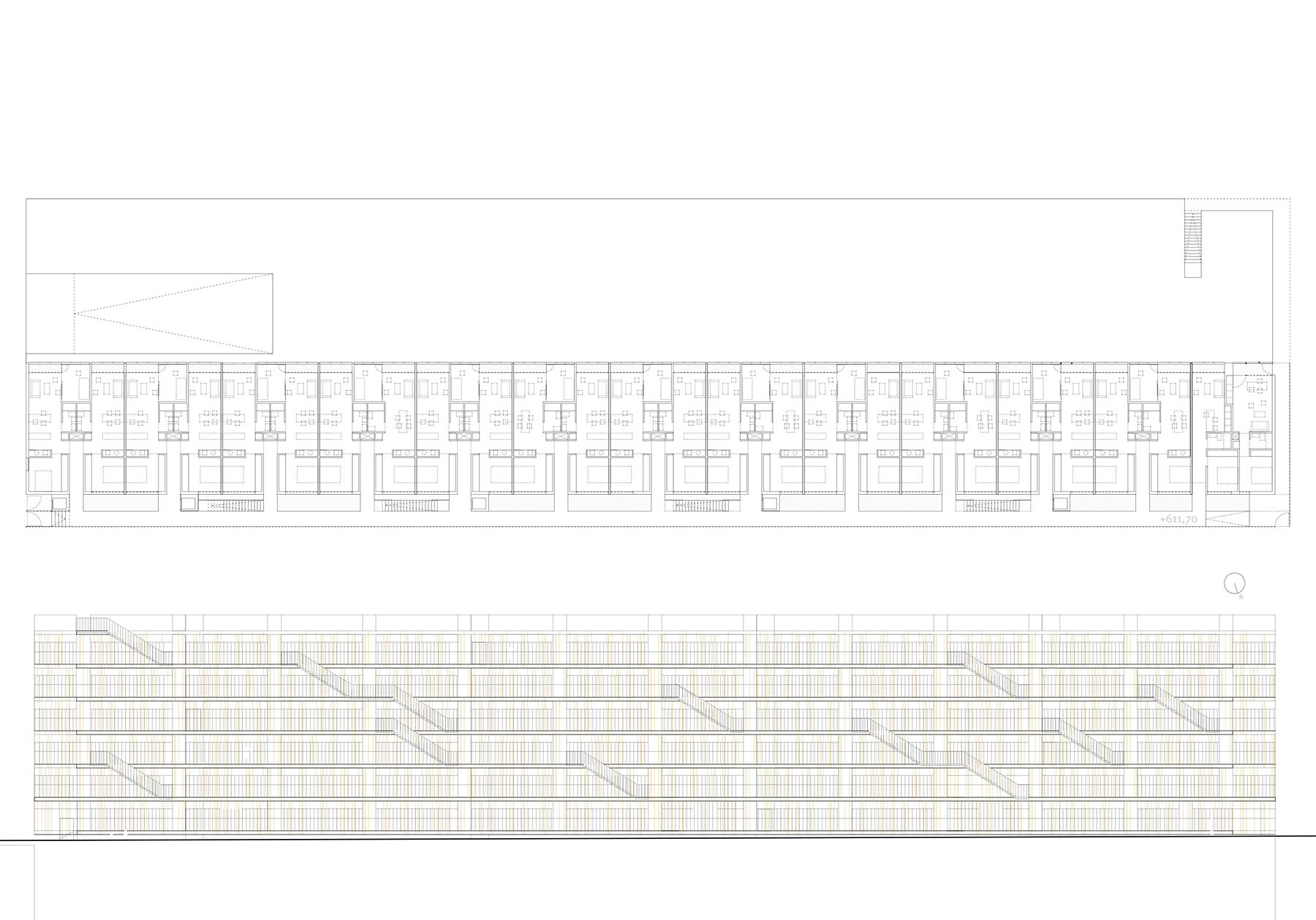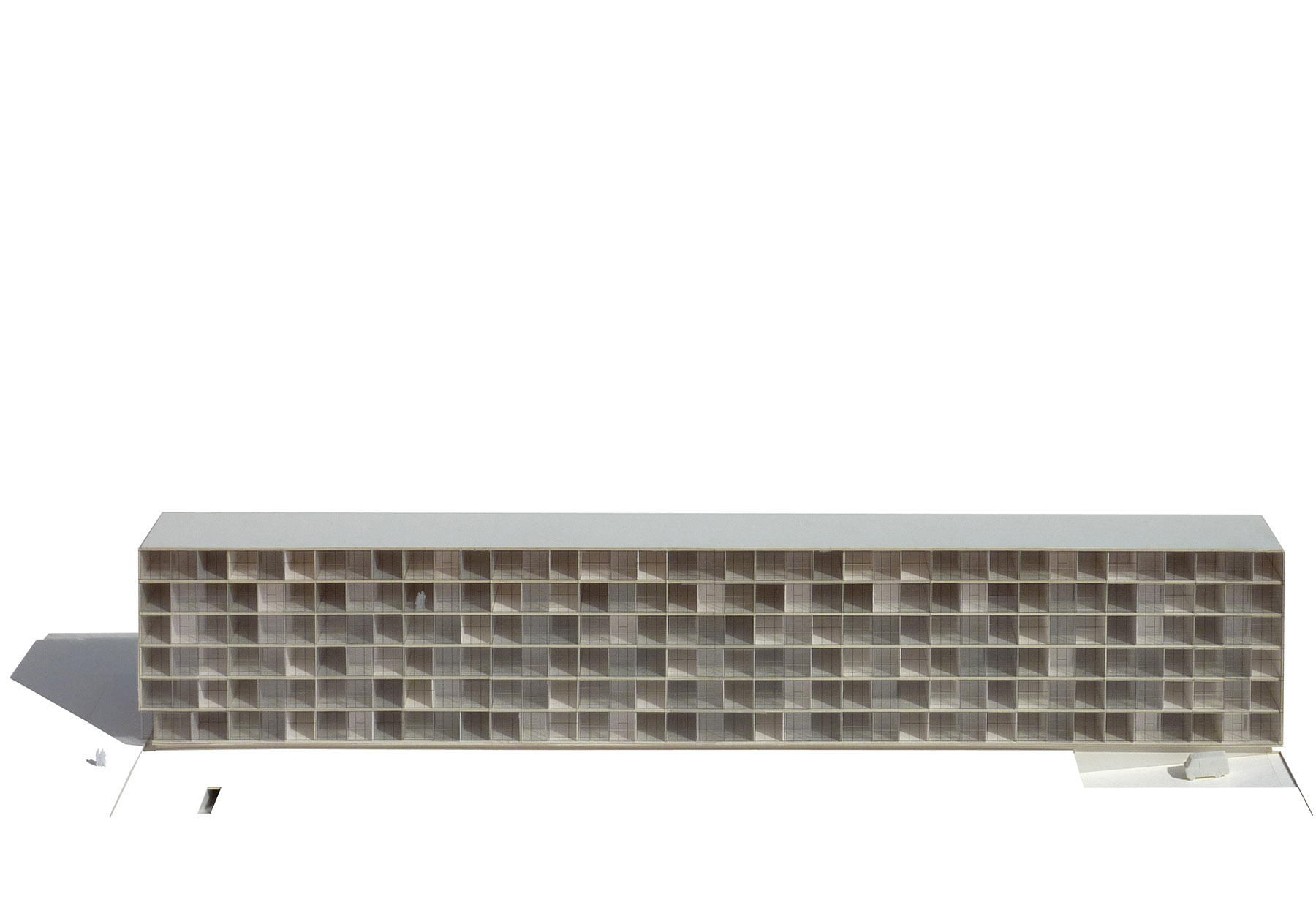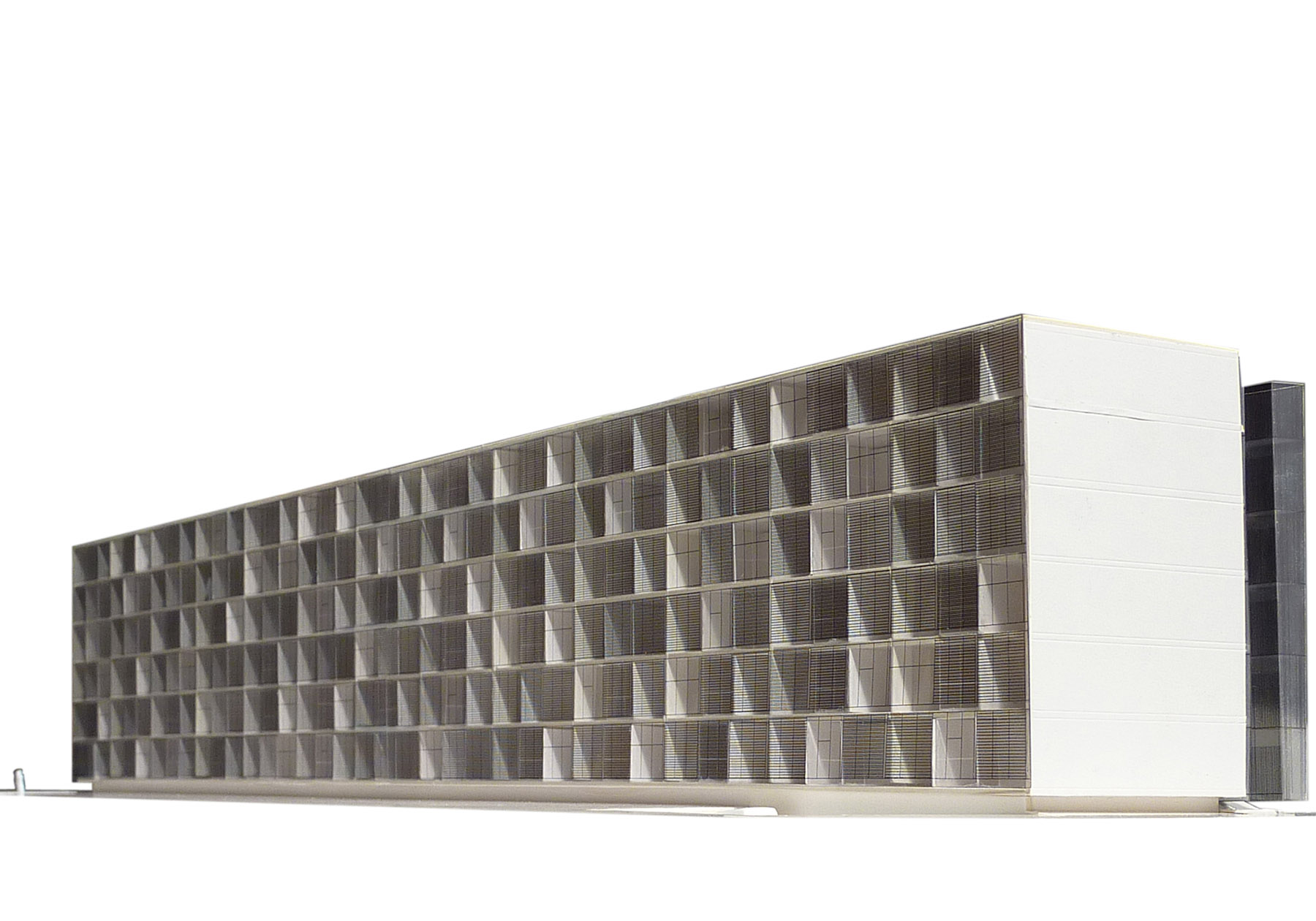public housing in espartales. alcala de henares
to achieve the number of requested housing (156) it is necessary to allocate the entire ground floor area to housing. the operation of all floors is similar, with a corridor on the facade, from which you can access homes 2 to 2, leaving between the bedrooms and this corridor an empty space for ventilation and lighting. the connecting stairs of the different floors fly with respect to the north facade plane, generating the public image of the building, in which on a uniform plane the movement of people will appear in a timely manner. all homes are resolved on one floor, and in all cases have double orientation to the north (access) and south (estates) facades. the access to a midpoint of the house allows the bedroom area to be independent from the one of daily use, with the kitchen space as an intermediate between them. the situation of the kitchen front allows the independence of this, which can even be hidden behind a sliding panel, or its increase in space through a second island furniture that doubles the size of the endowment, adapting to more or less domestic families.
facts
location: plot rc-15, espartales norte, alcalá de henares
client: ivima
date: 2010
built area: 18.331,46 sqm
design team: estudio__entresitio; maría hurtado de mendoza, césar jiménez de tejada, josé maría hurtado de mendoza.






