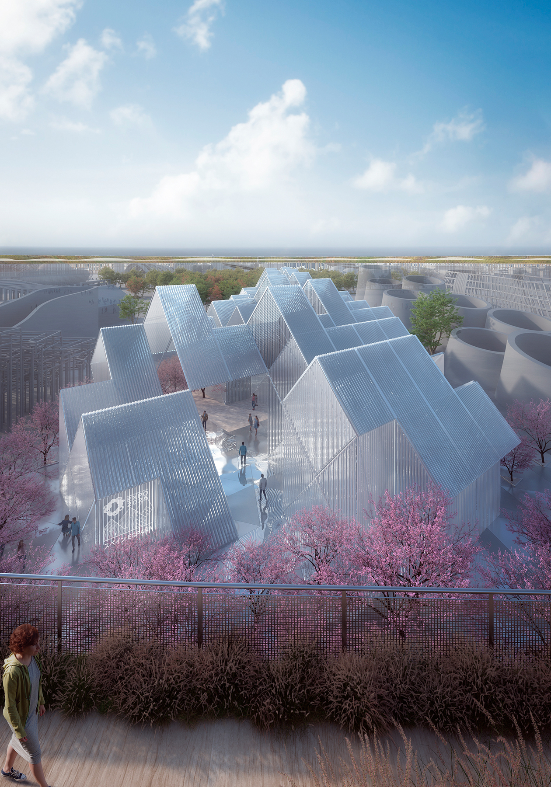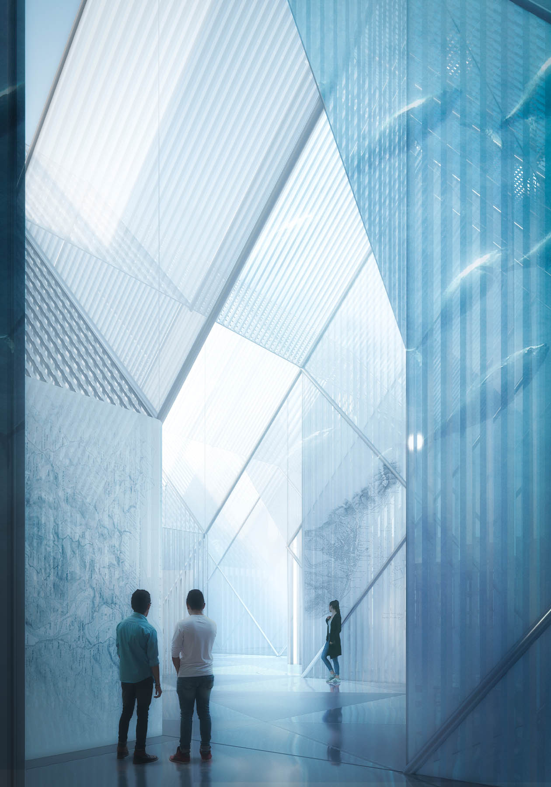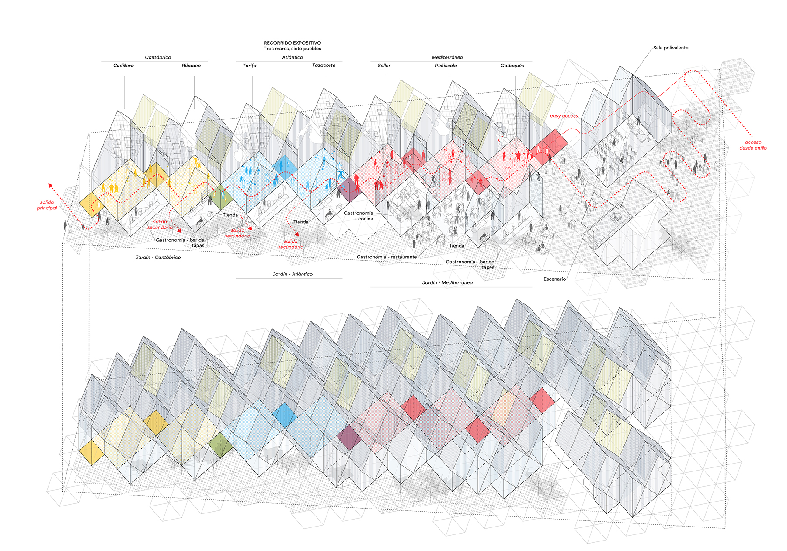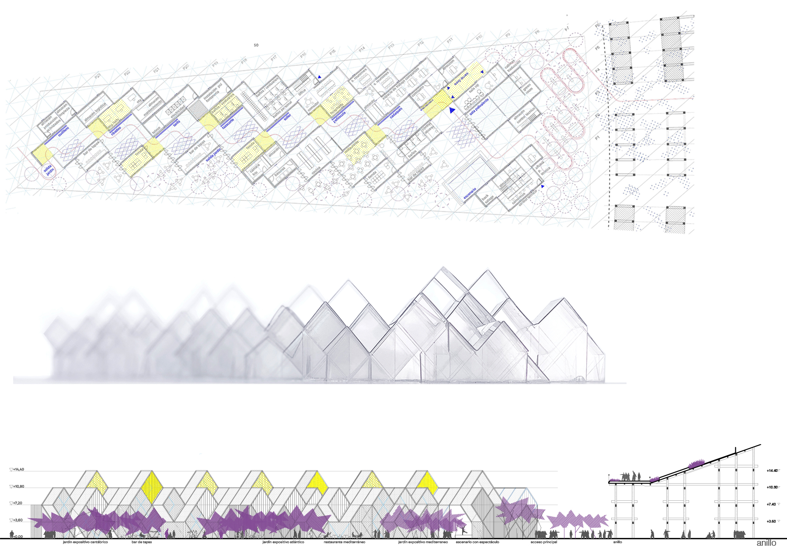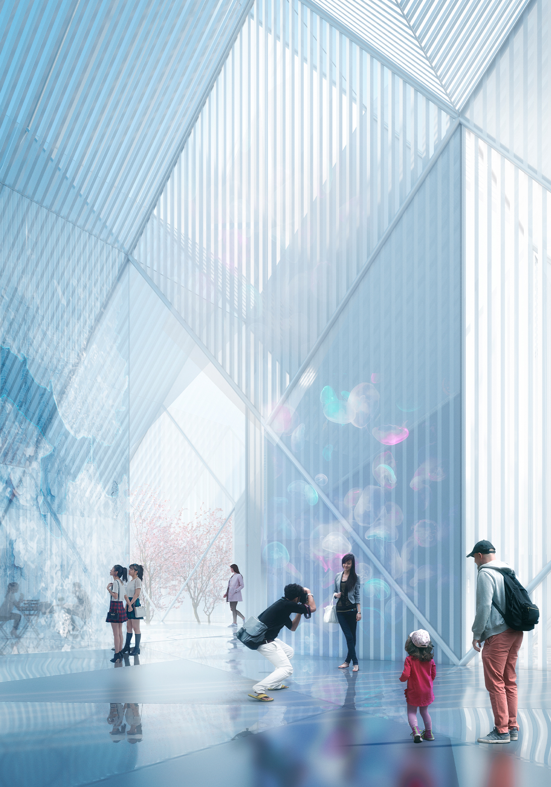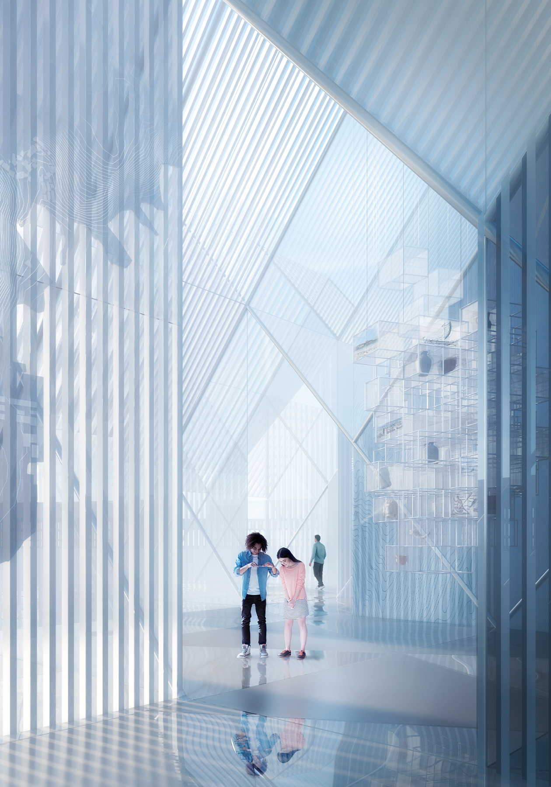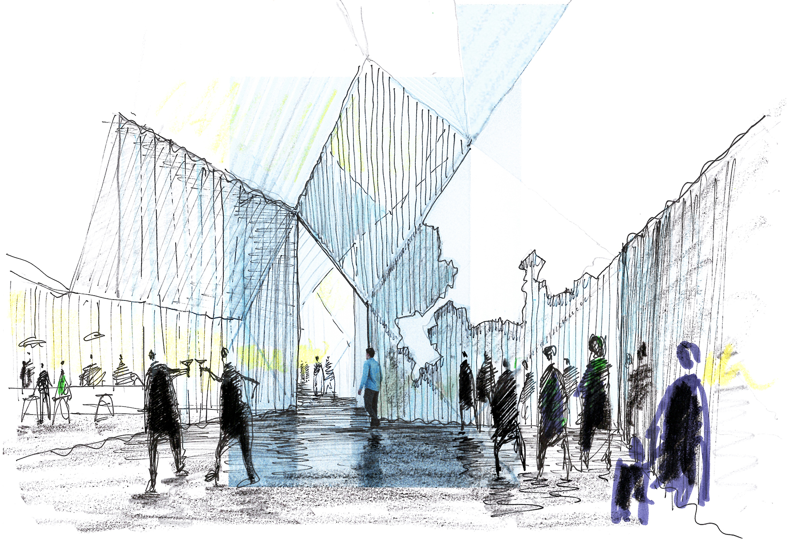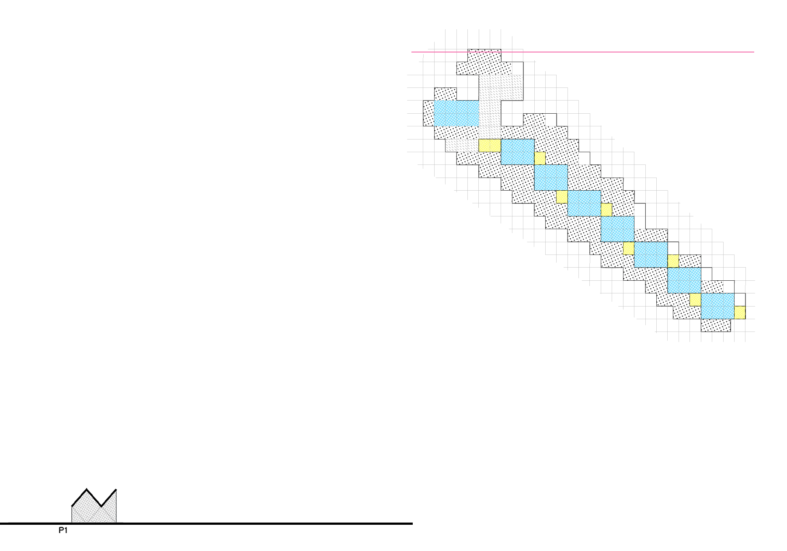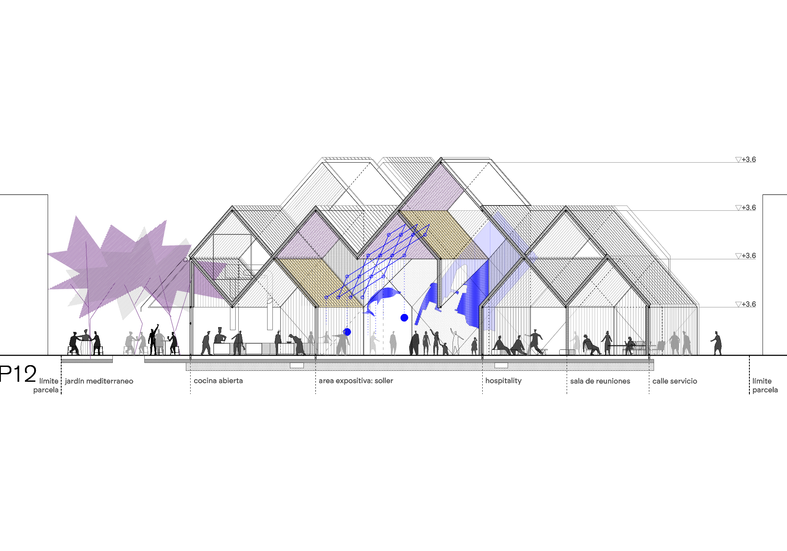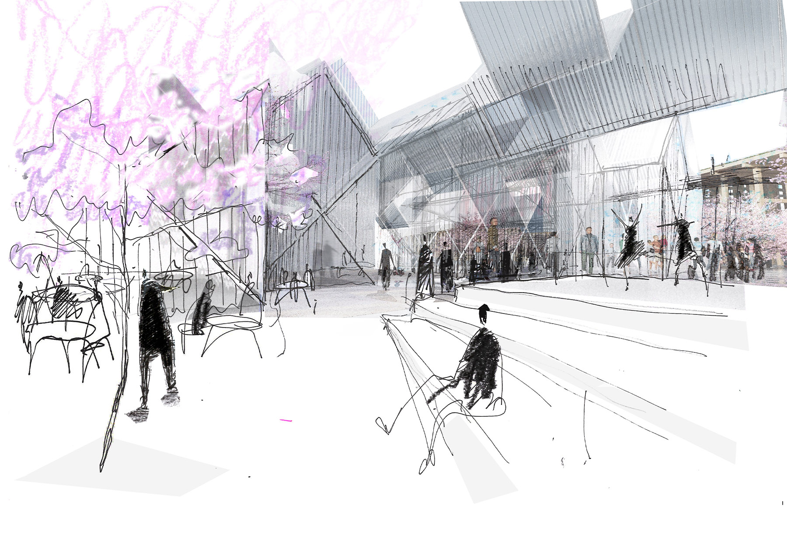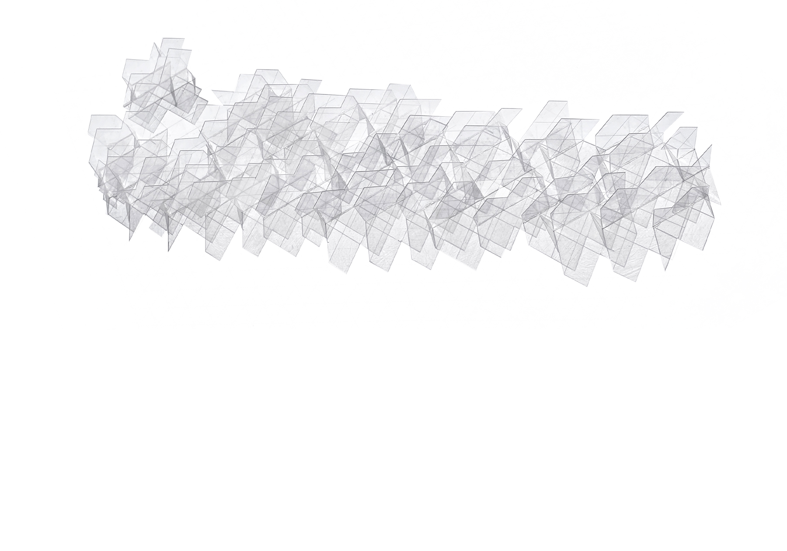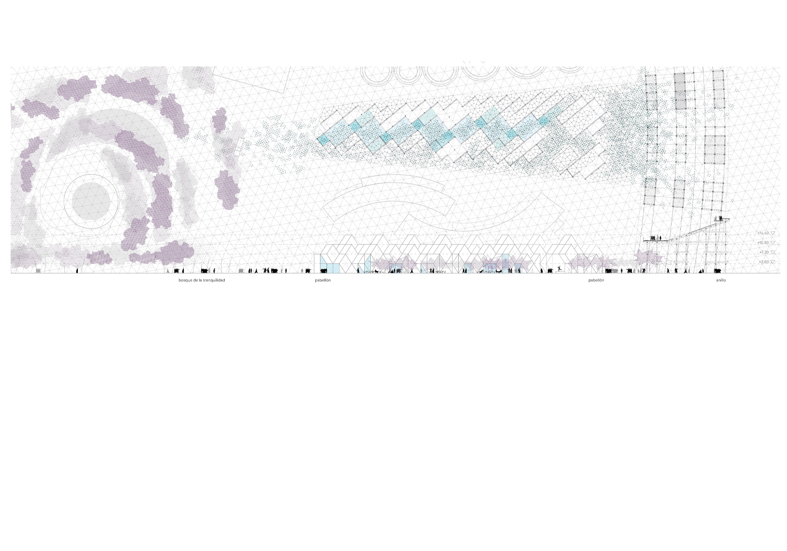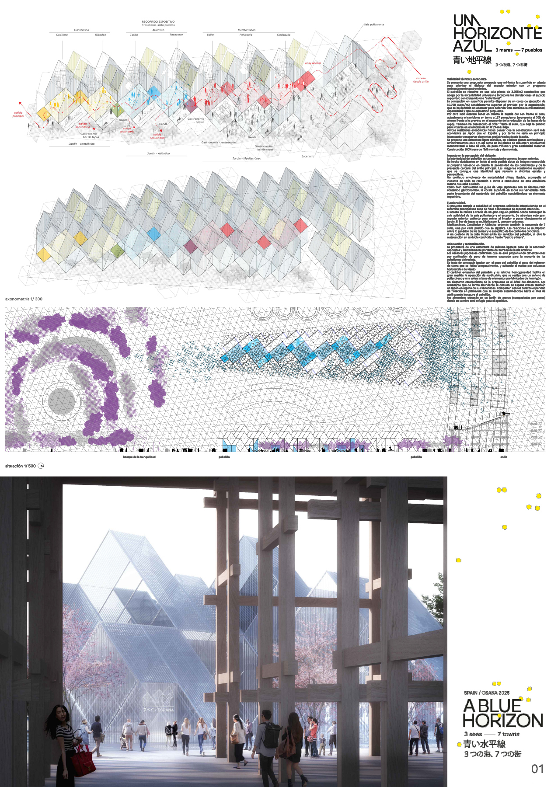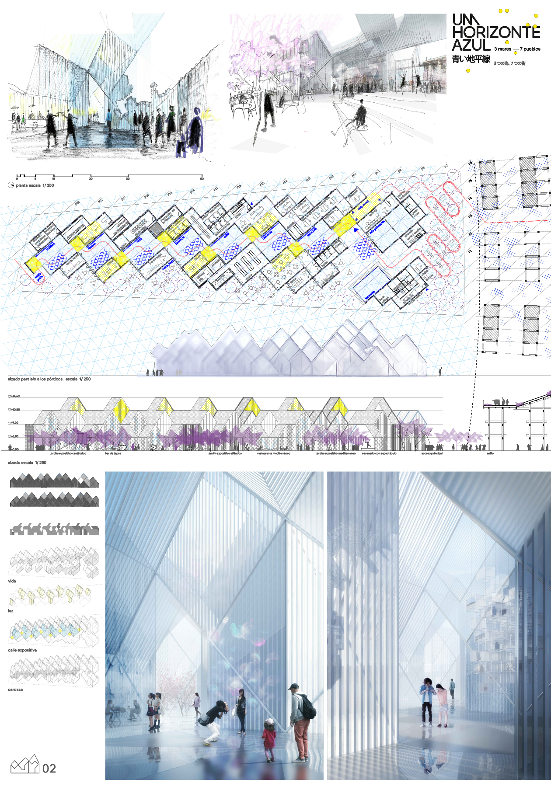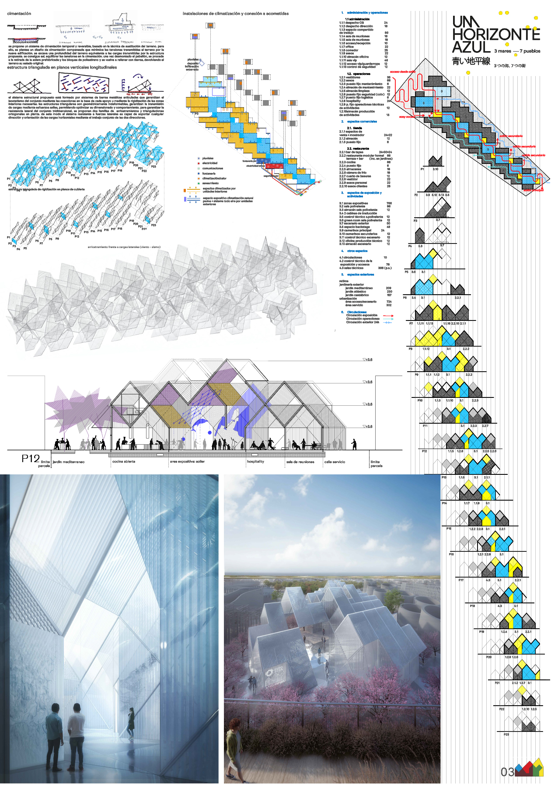universal exposition 2025. osaka
It presents a compact proposal that minimizes the floor area to prioritize the enjoyment of the outdoor space with an eminently gastronomic program.
The pavilion is resolved in a single floor of 2,055m2 built that advocates universal accessibility and incorporates the circulations to the exhibition space by building a "coastal street".
A lightweight metal structure is proposed, with rhomboidal flat frames and bracing in x and y, as well as in the roof planes and single-material envelopes based on etfe, of minimum weight and great stability; an identity that resonates at different scales and perspectives. The proposal for a structure of maximum lightness stems from the spongy and limited load-bearing condition of the terrain of the artificial island, with foundations replacing the weight of the excavated ground, and in this sense, the extensive nature of the pavilion and its relative homogeneity.
An enveloping continuum of diffuse, liquid materiality accompanies the visitor throughout his tour and invites him to plunge into this marine atmosphere that tastes salty.
As Japanese travel guides show with their disproportionate gastronomic content, Spanish cuisine in all its varieties will be an important part of the pavilion's content, becoming an exhibition element.
Access is through a large public hallway where the activity room, the multipurpose room and the stage converge. You cross this large covered outdoor space to enter the interior or go directly to the garden. The tapas bar is multiplied by 3, one for each sea.
Mediterranean, Cantabrian and Atlantic also order the sequence of 7 rooms, one for each village that is meant. The relationships multiply between the generic of the themes and the specific of the concrete contexts. On one side of the coastal street are the pavilion services, on the other the restoration in its double condition or "inside and outside" front.
facts
location: osaka, japan
client: acción cultural española. AC/E
date: july 2023
built area: 2.055m2
costs: 26,400,000 € building + exhibition
project team: estudio__entresitio, roger subirà, jorge almazán, bernabeu ingenieros, jg.ingenieros, pati nuñez, pedro hugo, mateu villaret, show me the project
design team: estudio__entresitio; maria hurtado de mendoza, cesar jimenez de tejada, alvar ruiz, carolina del barrio, nicola di maso, carlota ruiz, borja requena



