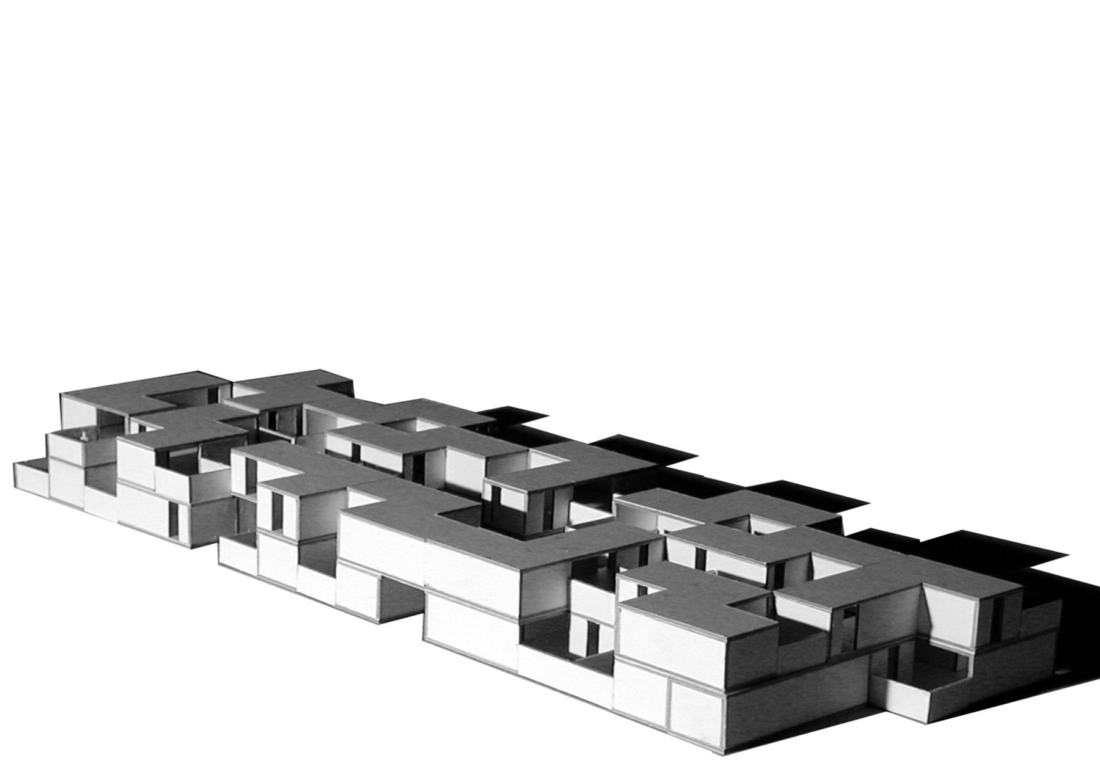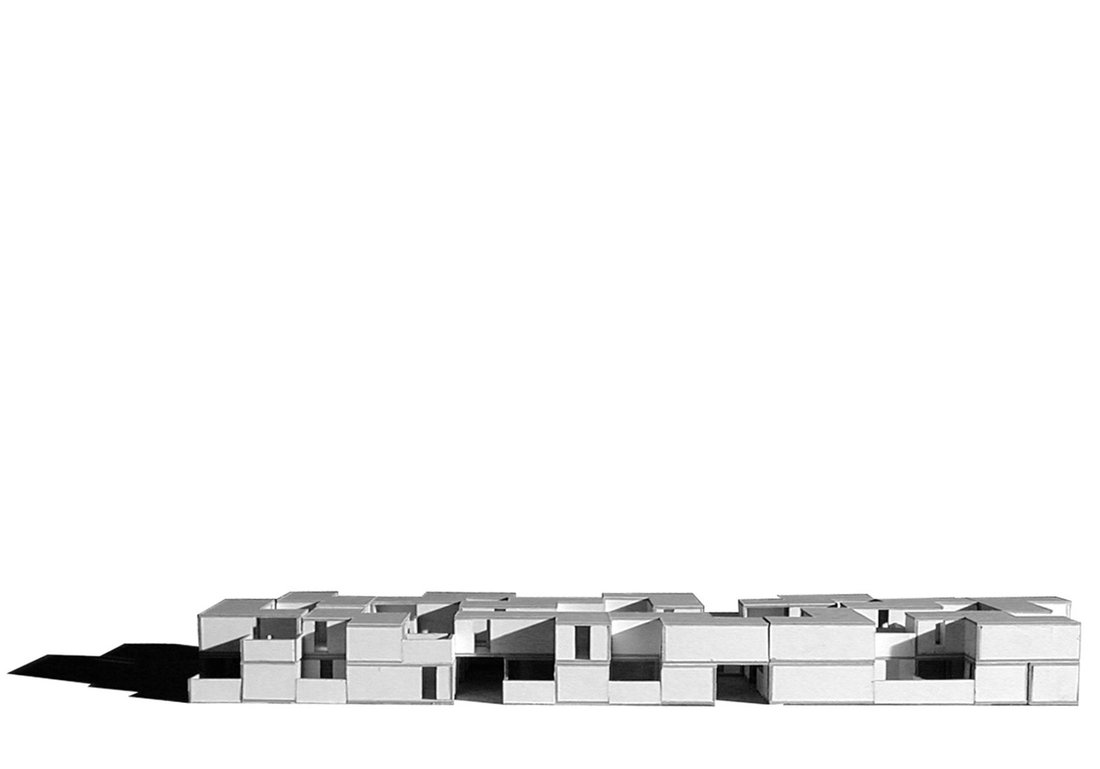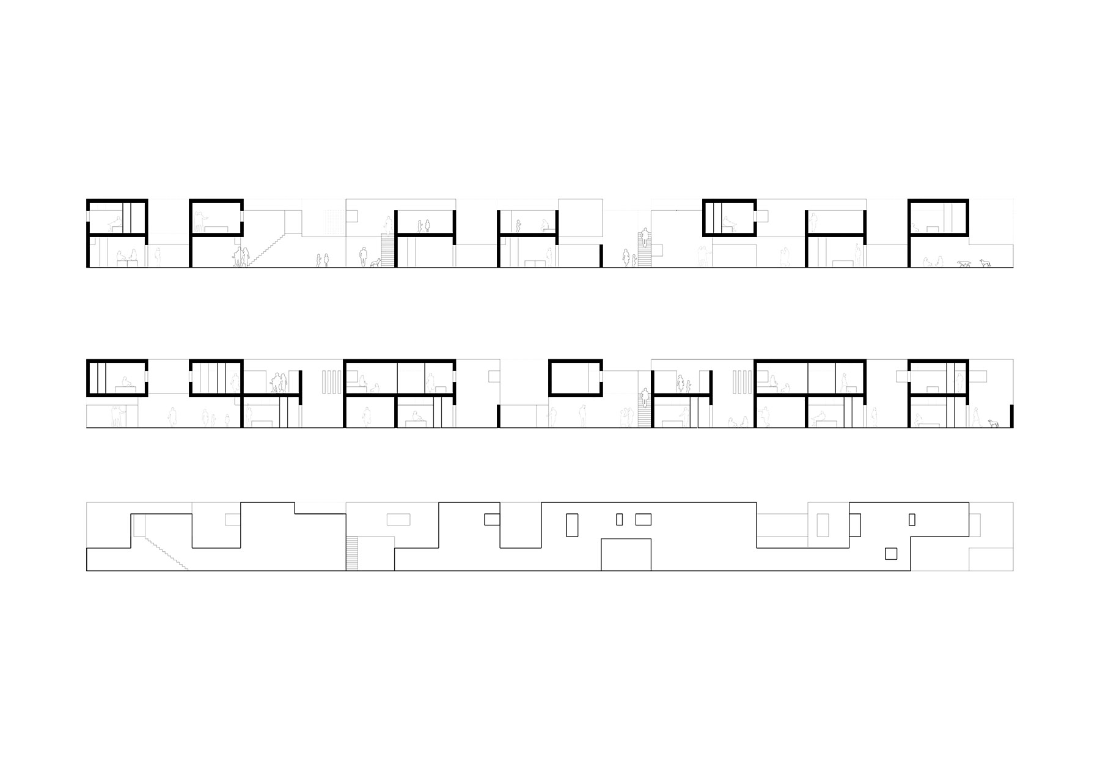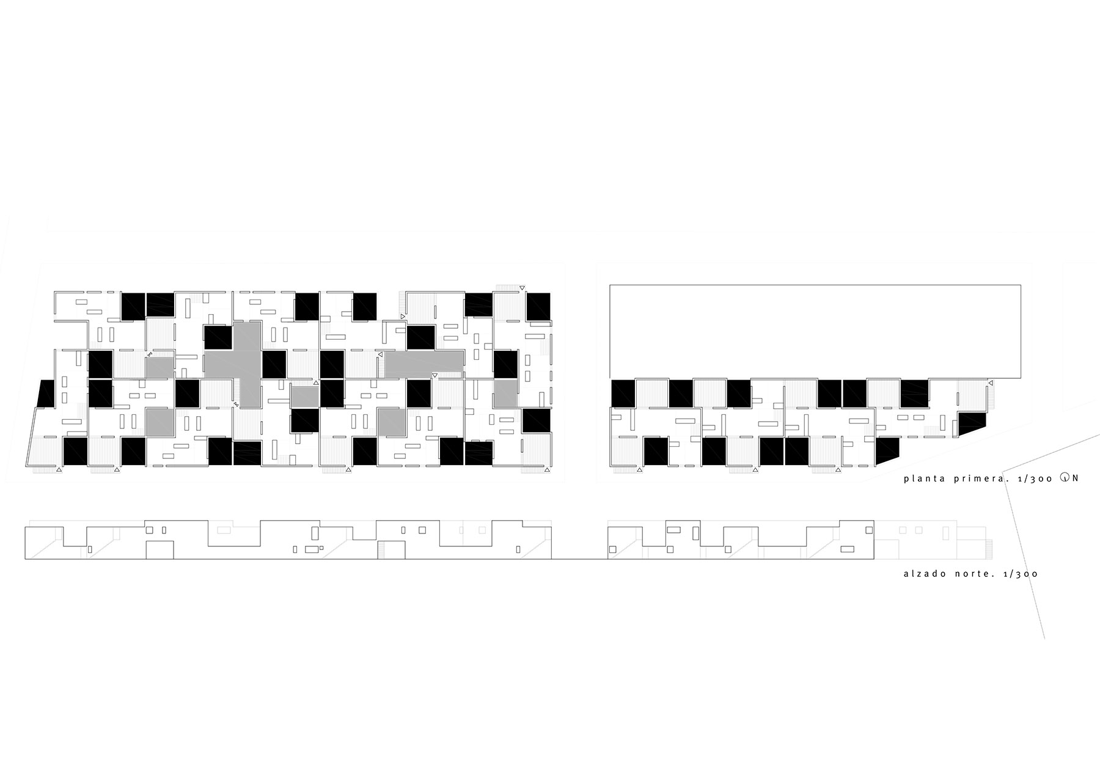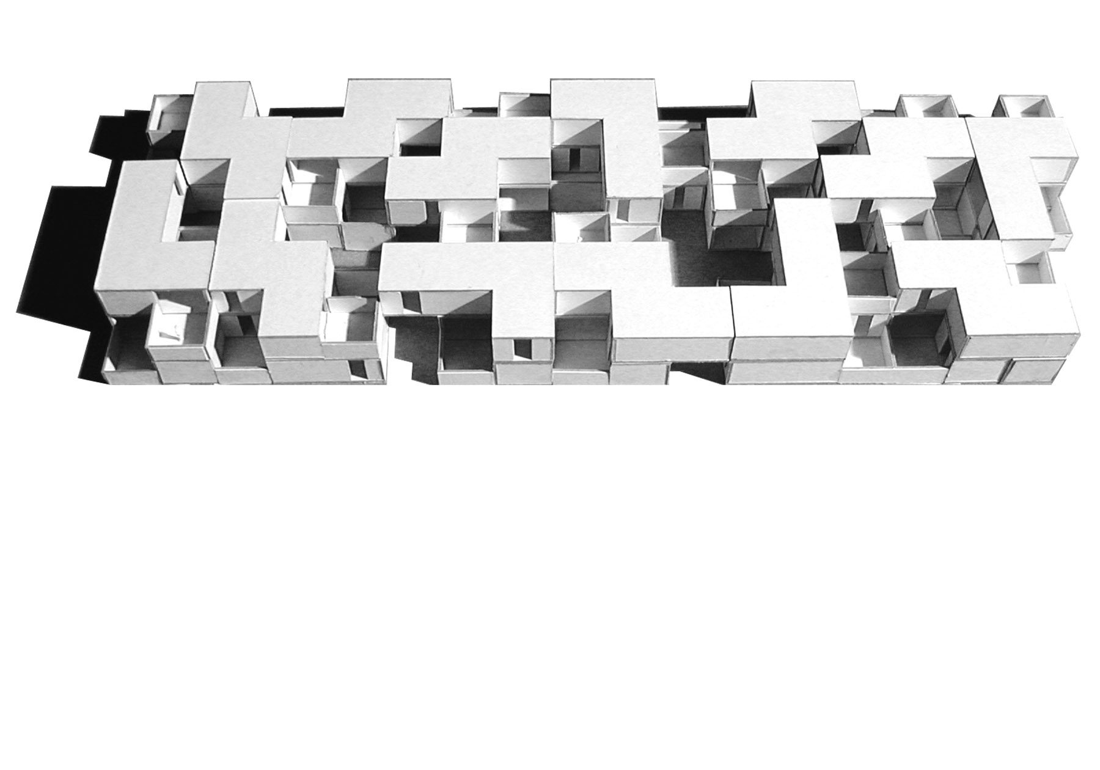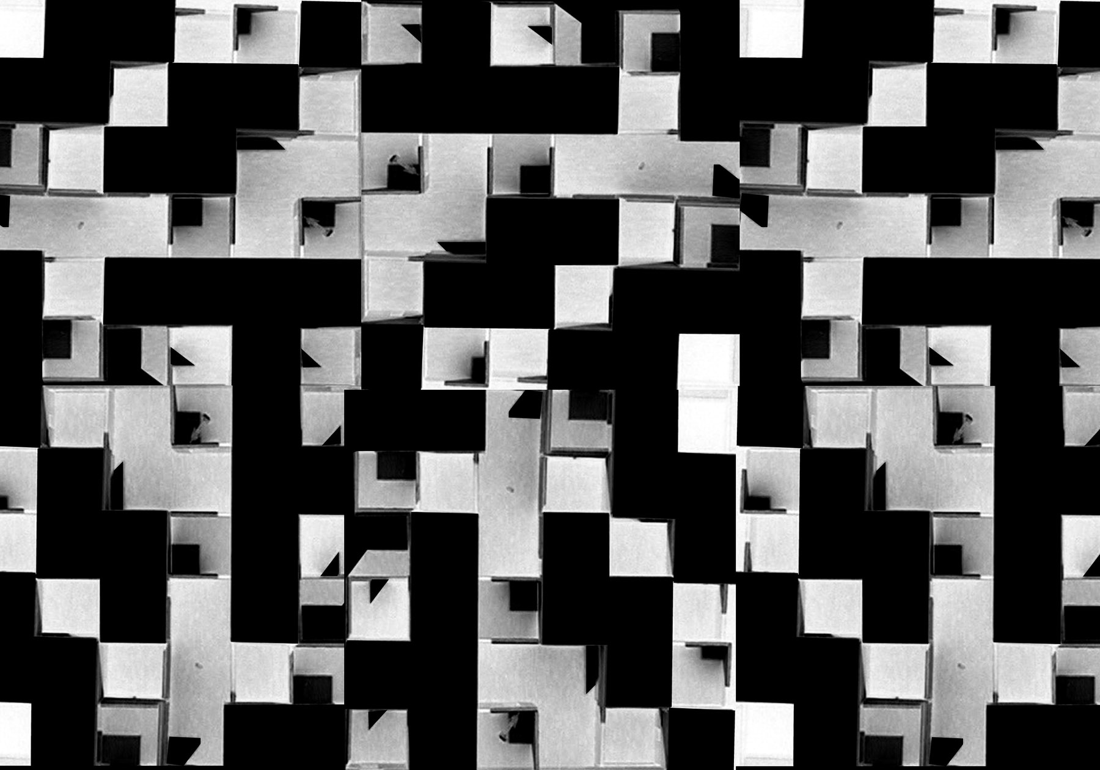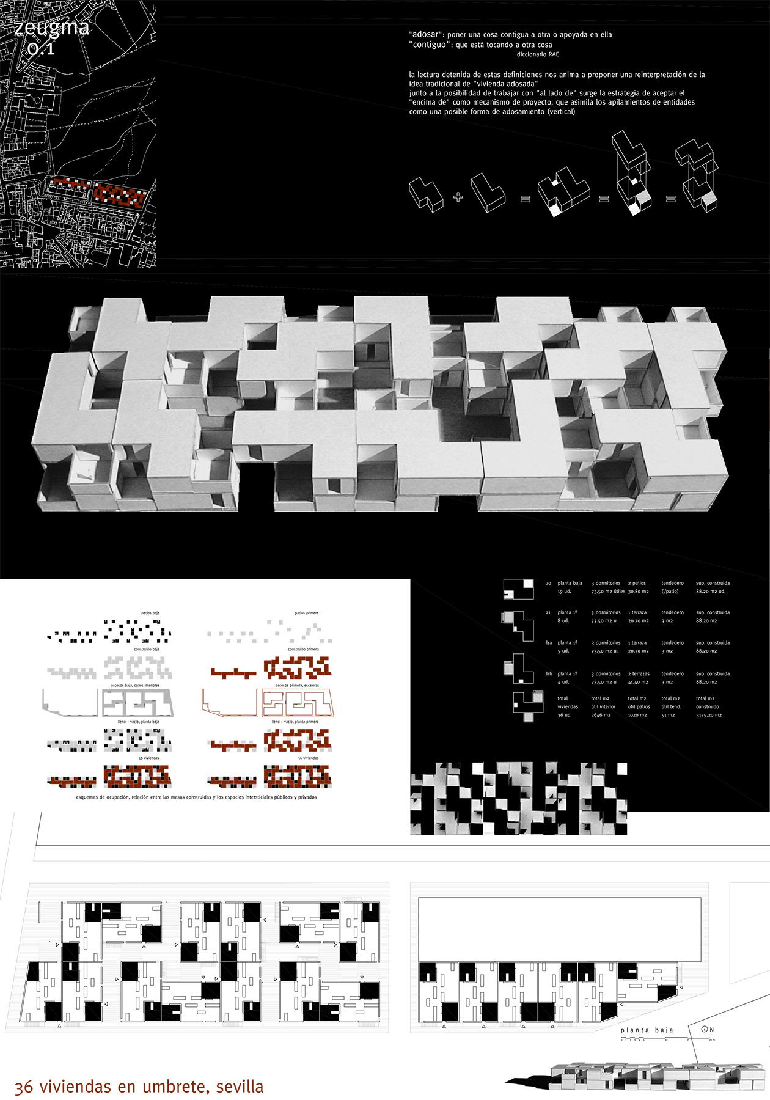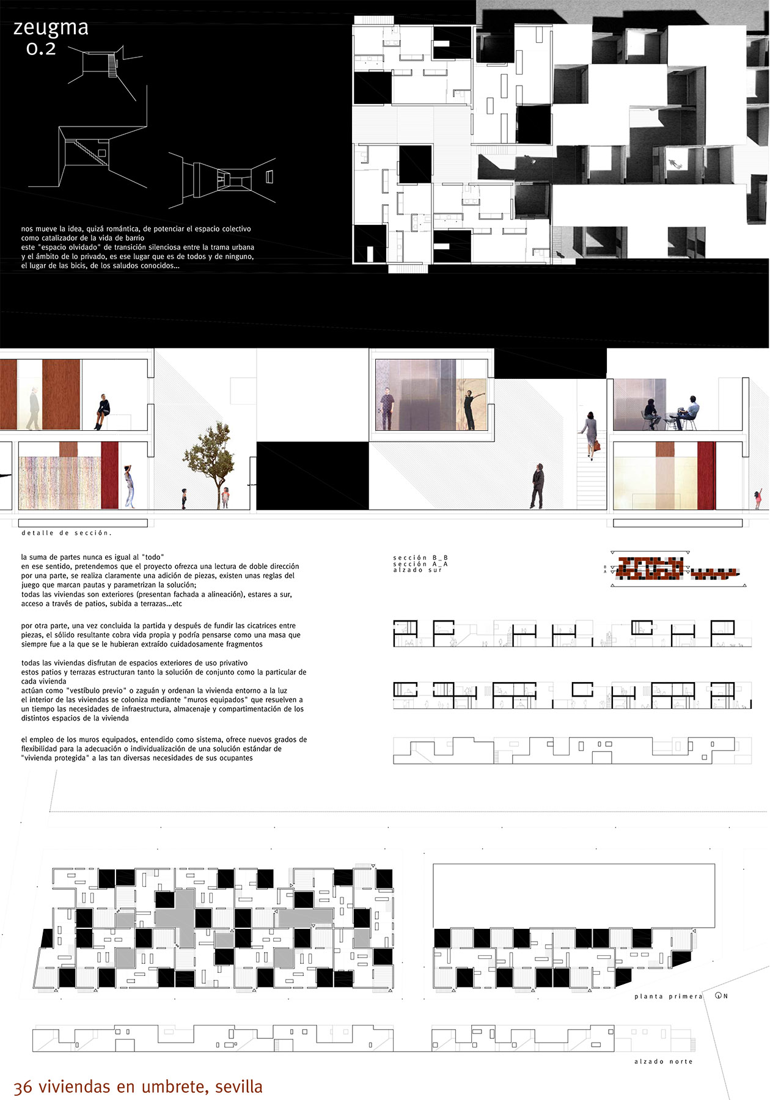"zeugma" 36 units public housing. umbrete
the sum of parts is never equal to "everything" in that sense, we intend that the project offers a double direction reading. on the one hand, there is clearly an addition of pieces, there are some rules of the game that set guidelines and parameterize the solution; all the houses are exterior (they have an alignment facade), south-facing, access through patios, access to terraces ... etc. on the other hand, once the game is over and after melting the scars between pieces, the resulting solid comes to life and could be thought of as a mass that was always to which fragments had been carefully extracted. all homes enjoy private spaces for private use. these patios and terraces structure both the overall and the particular solution of each dwelling, acting as a "previous lobby" or hallway and ordering the dwelling around the interior of the houses is colonized by means of "equipped walls" that solve at the same time the infrastructure, storage and compartmentalization needs of the different spaces of the house. the use of equipped walls, understood as a system, offers new degrees of flexibility for the adaptation or individualization of a standard solution of "protected housing" to the diverse needs of its occupants.
facts
location: hermanas de la caridad street,umbrete, sevilla
client: epsa
date: 2002
built area: 3.138,75 sqm
design team: estudio__entresitio; maria hurtado de mendoza.
awards
- awarded concurso público



